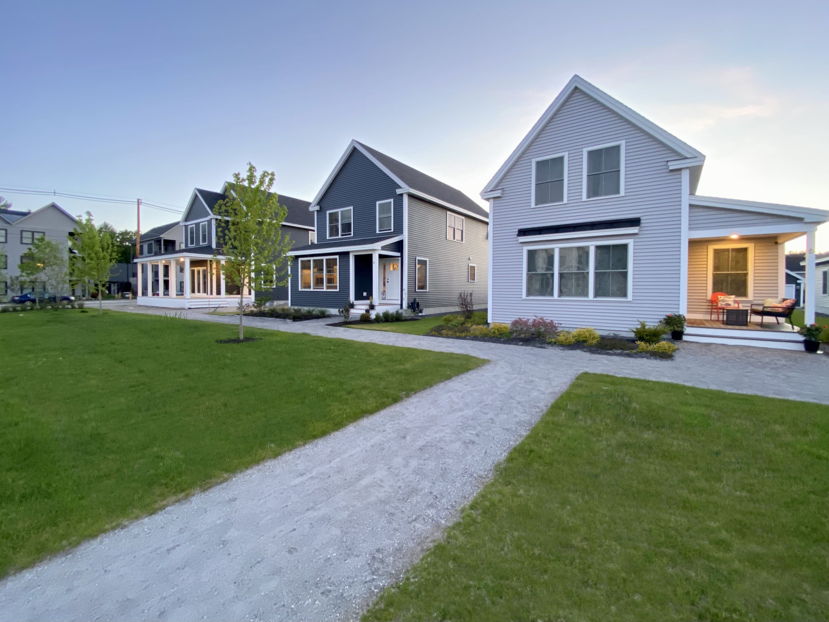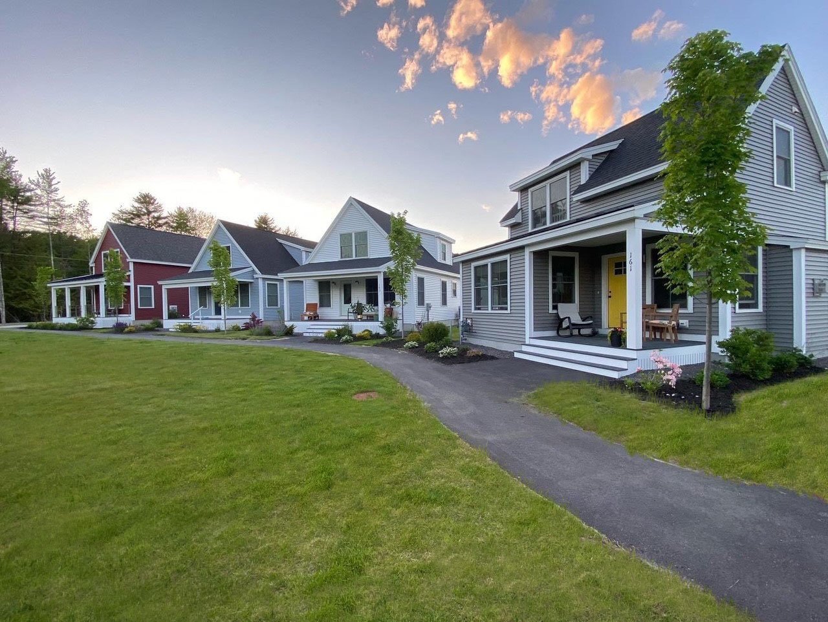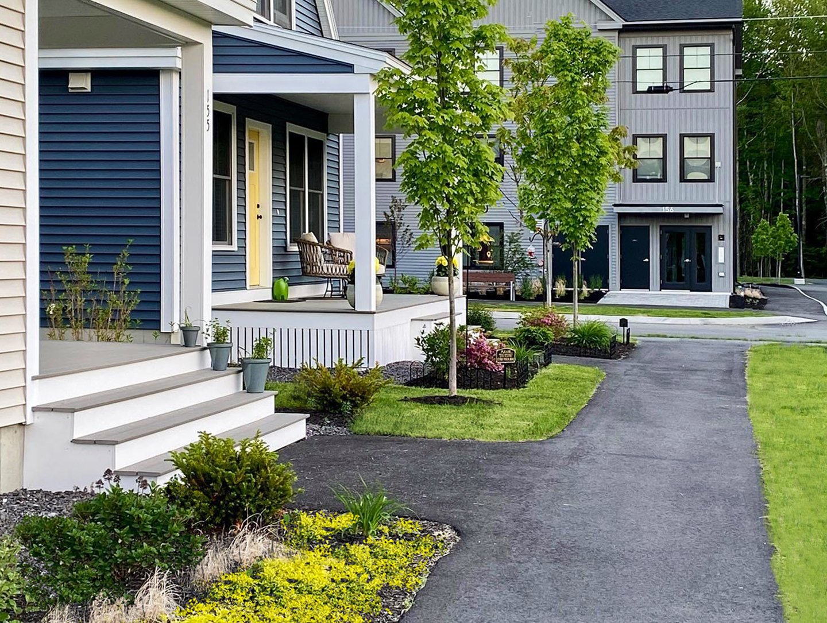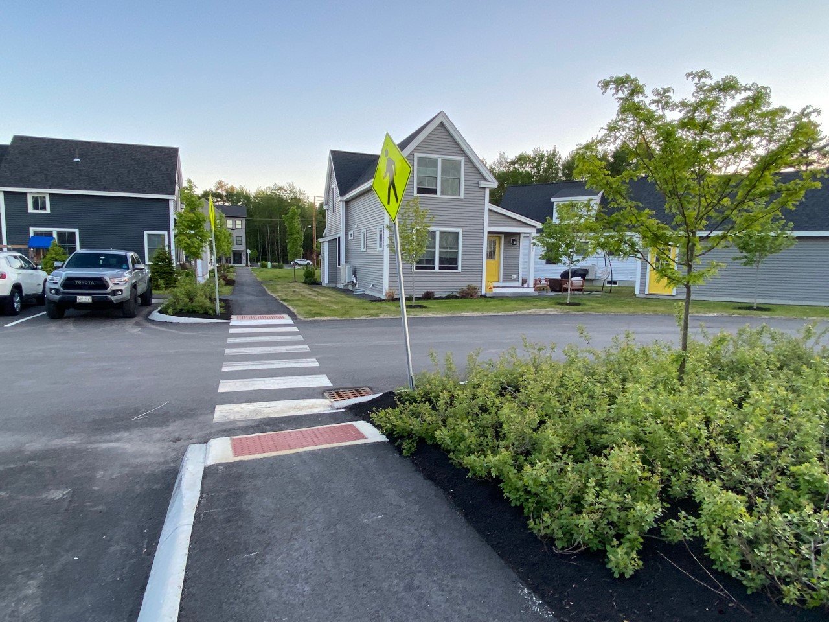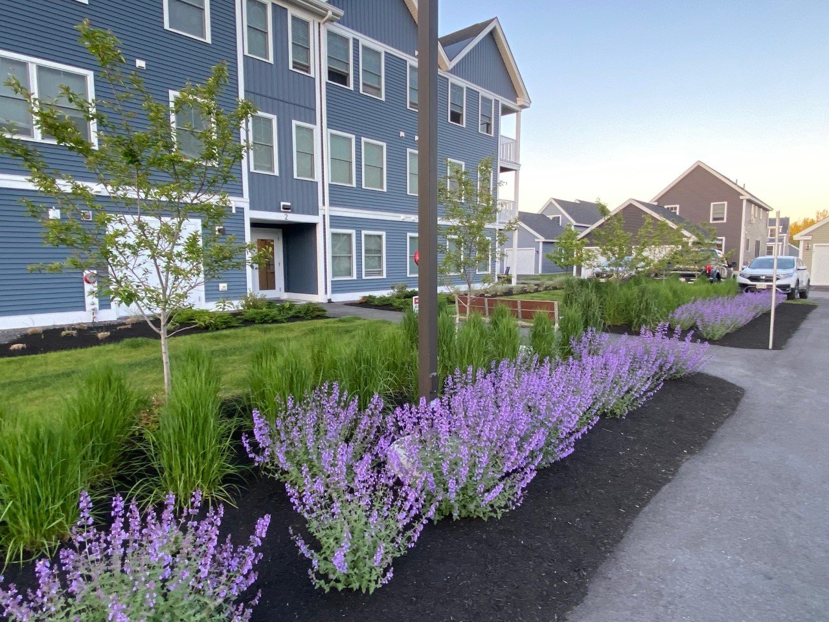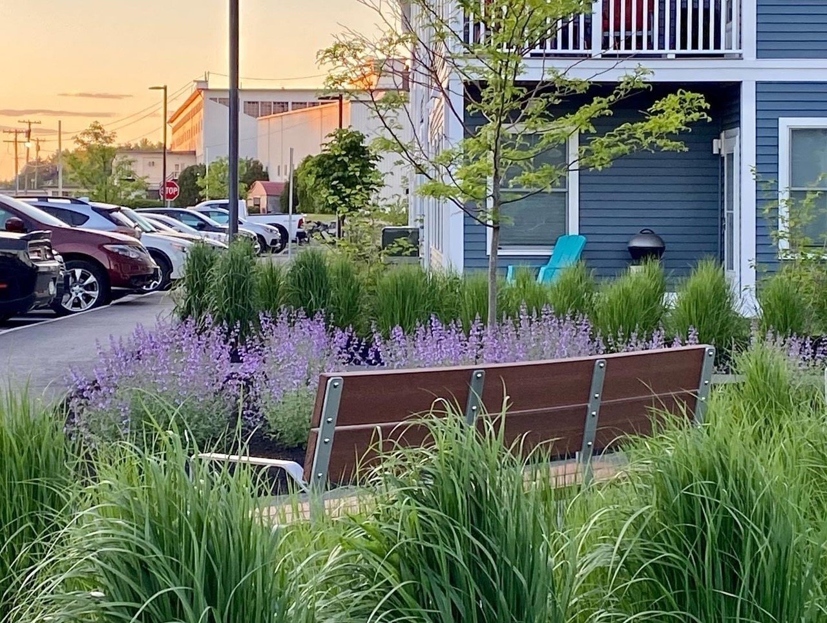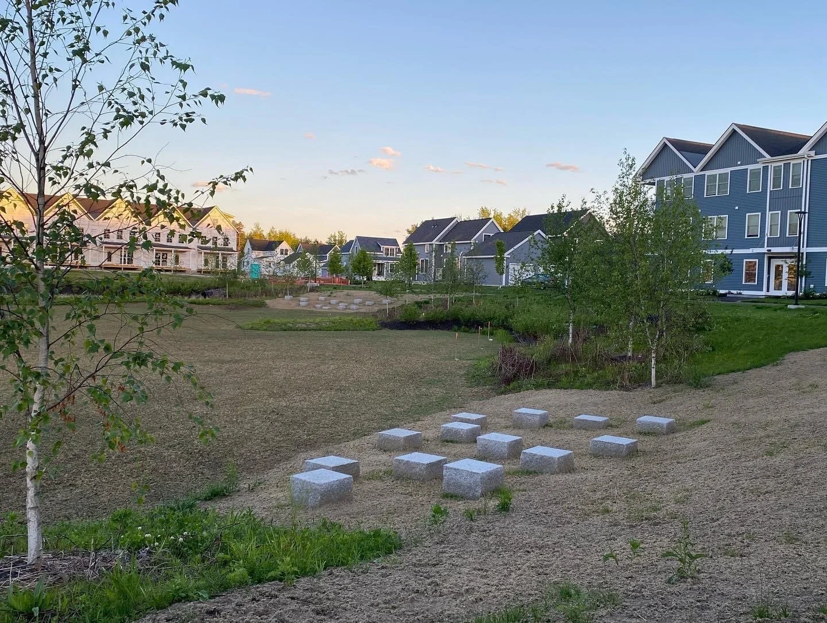SCARBOROUGH DOWNS MASTER DEVELOPMENT PLAN - The Downs Town Center
Location: The Downs, Scarborough ME
Client: Croosroads Holdings,M&R Holdings
Site Metrics: 525 Acres
Scope: Master Planning, Site Planning, Site Analysis, Feasibility, Urban Design, Landscape Design, Signage & Wayfinding, Placemaking
Completion: More than 500 units and 250,000 sf commercial

Aceto Landscape Architecture + Urban Design (ALA) has been the project lead landscape architect and master planner on the Scarborough Downs redevelopment since the projects inception in late 2016. In 2017, ALA developed the original site feasibility studies as well as extensive site inventory, analysis, and master plan for the entire 500+ Acre property.
The story of our involvement in the project began in 2016 when we were approached by a planner to assist with evaluating the site prior to the owner’s purchase. Months were spent walking the site, evaluating existing conditions, discussing concepts, and drawing. The solution was obvious: create a new town center in a town that historically has never had one.
Plans developed later in 2017 would lay the framework for extensive and ongoing mixed-use development. ALA lead the visioning and design process from day one, conceptualizing street networks, and building massing, chains of connected opens spaces, and tree lined esplanades. ALA’s vision set in motion a massively successful project rooted in good urbanism; walkable streets, public space, and dense, mixed use development.


