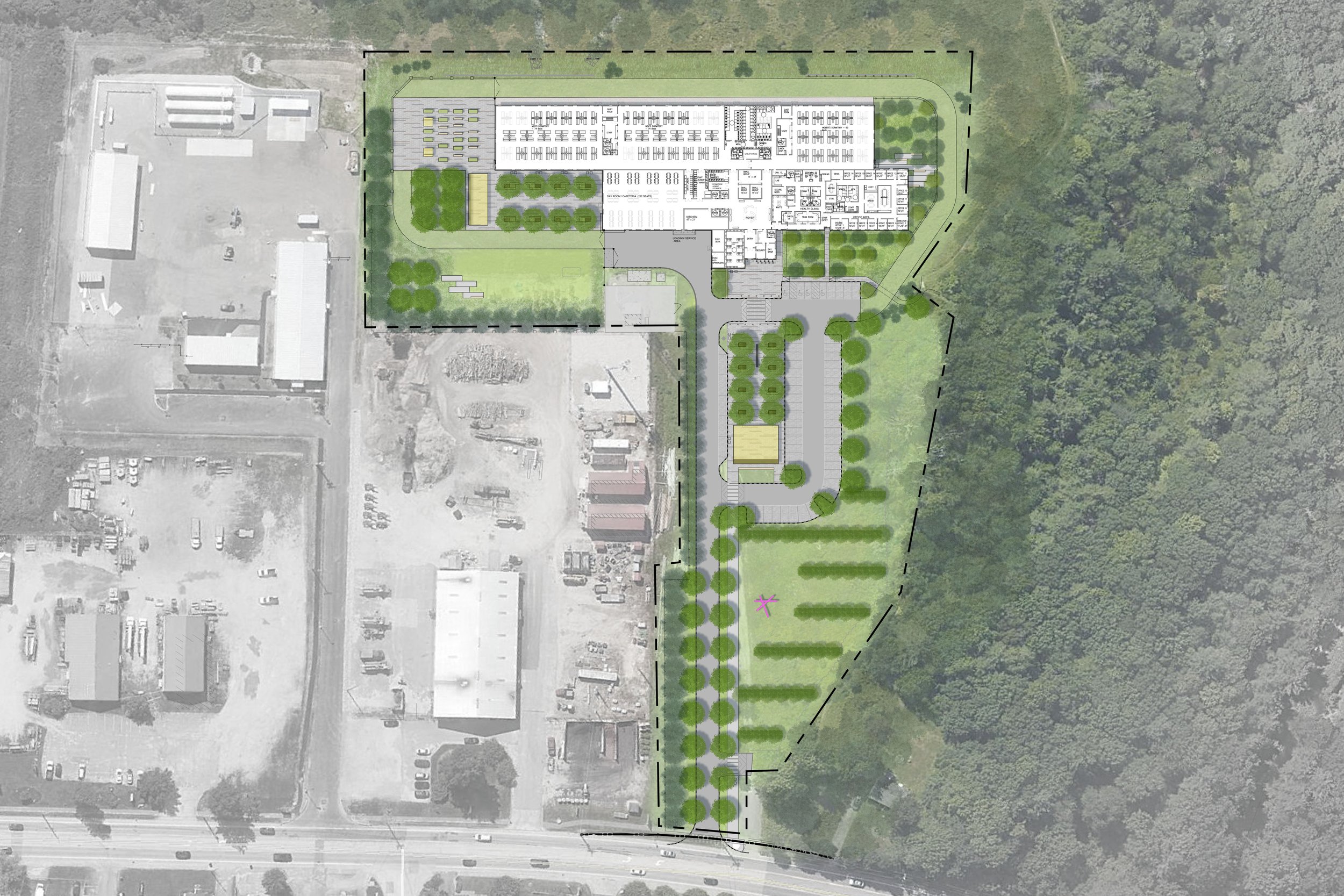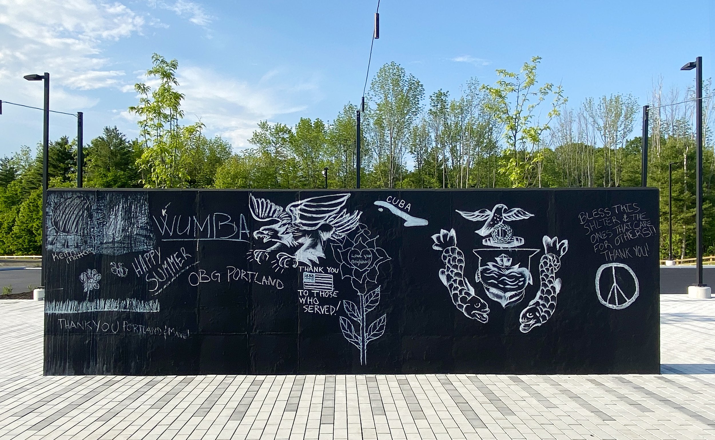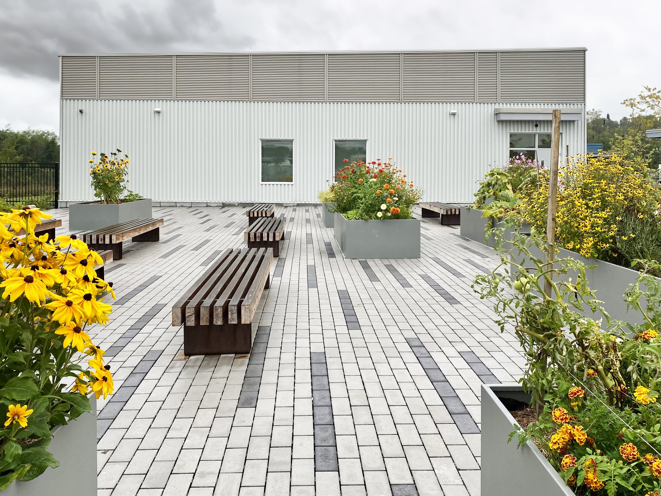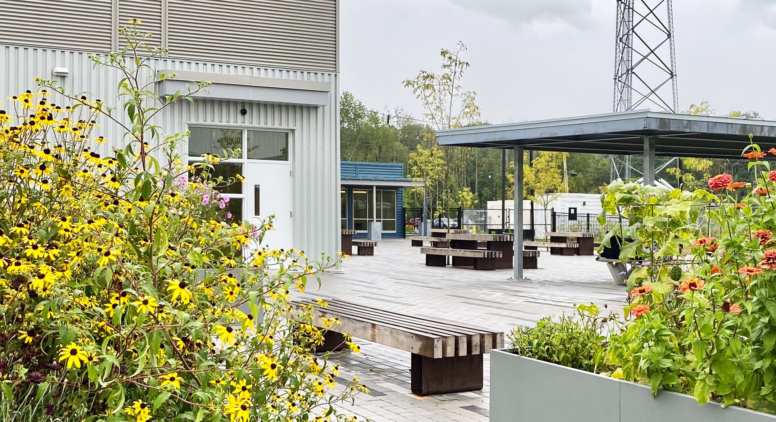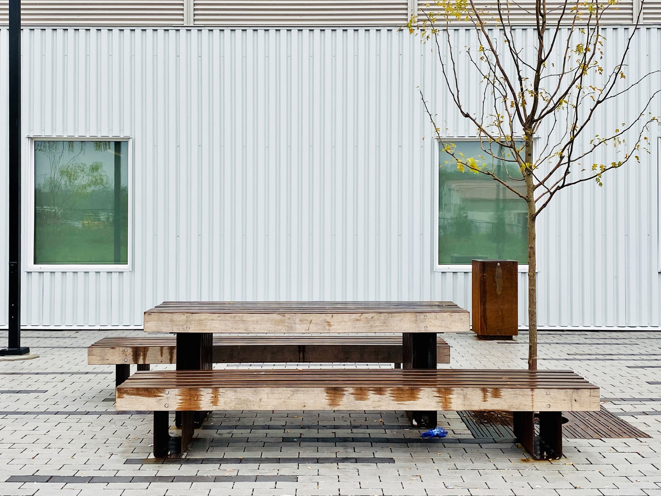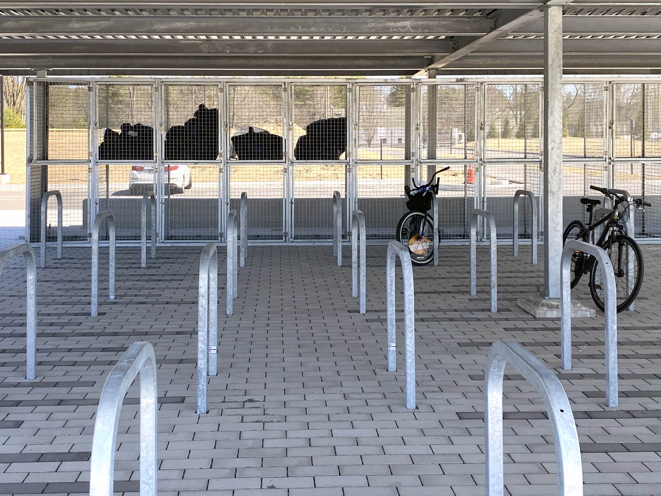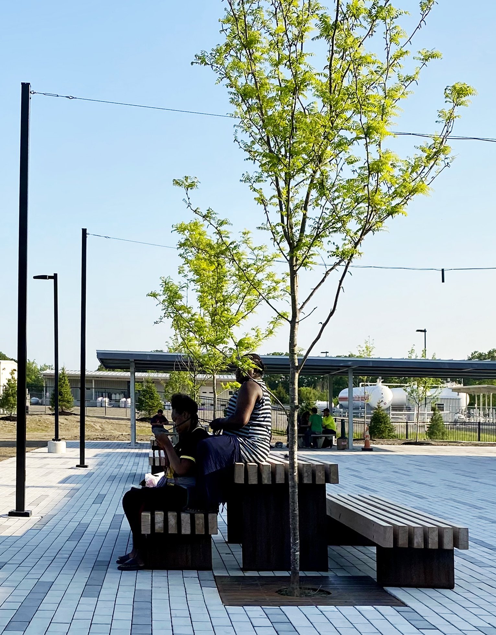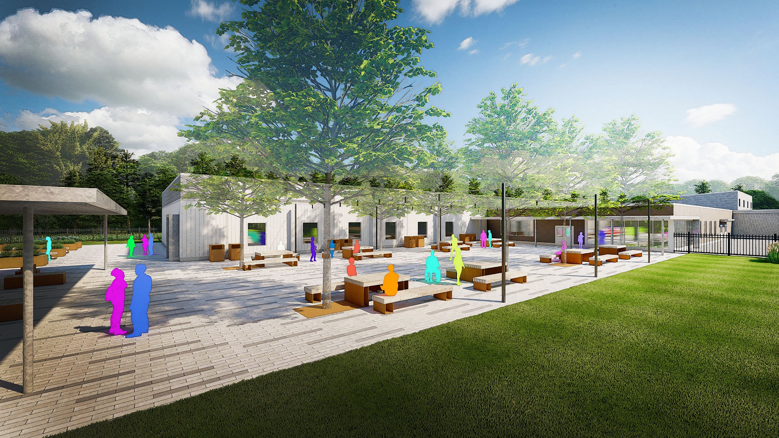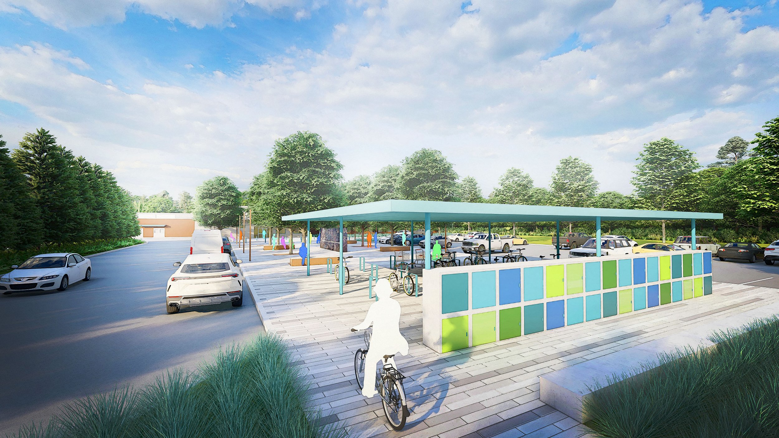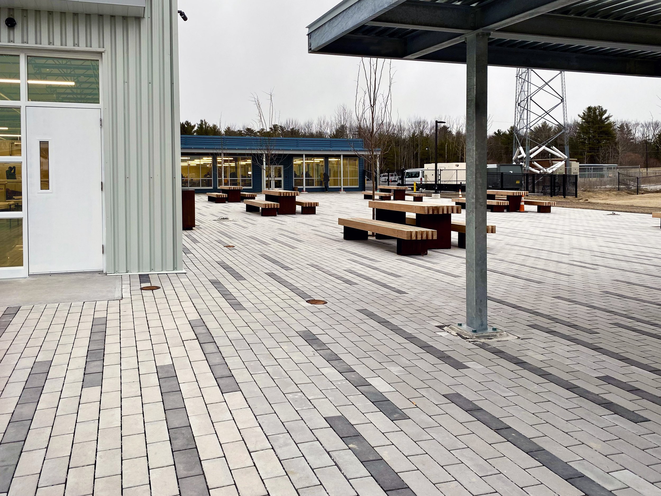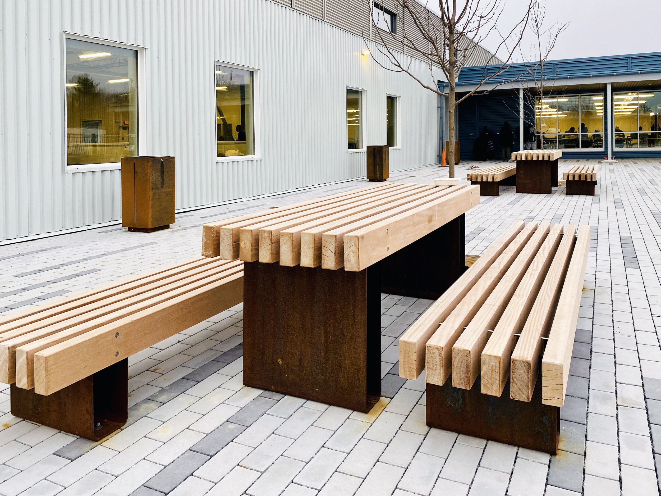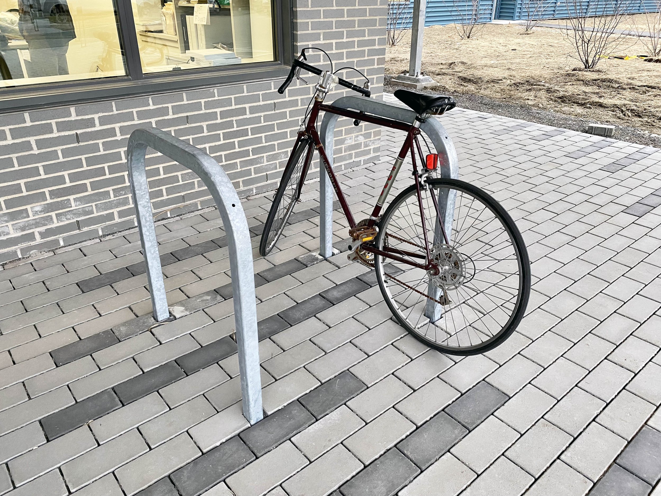Portland homeless services center
Location: Portland ME
Client: Developers Collaborative, City of Portland
Site Metrics: ~7 Acre Urban Brownfield Site
Scope: RFP, Site Master Plan, Placemaking, Site Construction Documentation, Site Construction Administration
Completion: Construction Complete Summer 2023
Collaborators: Winton Scott Architects, Gorrill Palmer, Amistad, Lisa Whited - Workplace Transformation, Structural Integrity, Cianbro
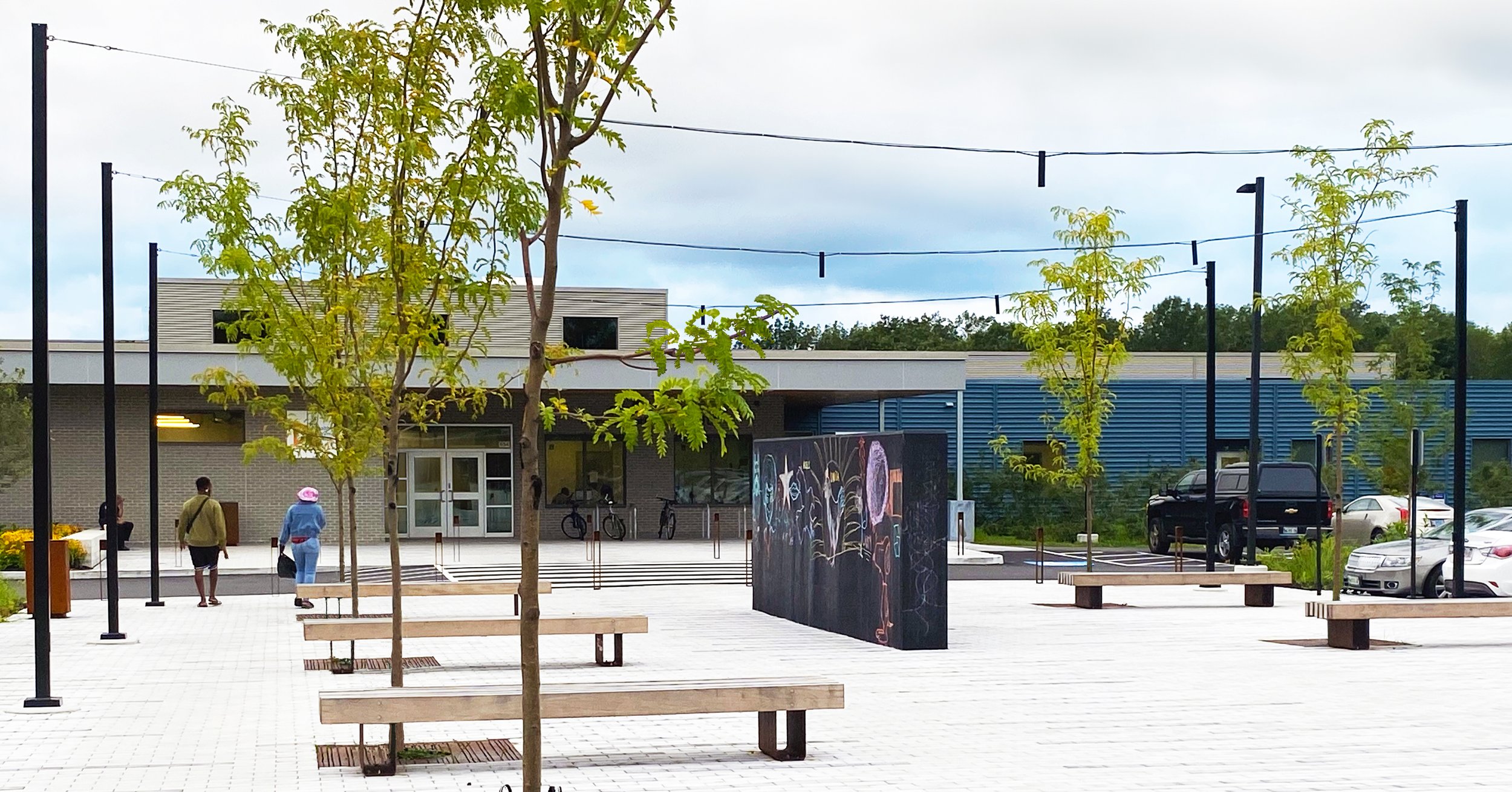
Portland’s former downtown shelter, Oxford Street, has housed countless individuals over it’s long lifespan in the East Bayside district of Portland. With 129 beds in a three-story converted apartment building sitting on less than a quarter acre of urban land, the modest shelter has regularly exceeded it’s capacity. The Portland Homeless Services Center (HSC) is a 50,000sf facility resting on a more than 7 Acre brownfield site with a capacity of over 200 beds. The 7-acre site was designed to provide both a real and perceived sense of security and safety as well as a sense of belonging and wellbeing. Utilizing principles of Trauma-Informed-Design, ALA developed a site plan designed to encourage socialization, while offering ample opportunity for guests to retreat. Specifically, the site includes large adaptable, hard-surface terraces which could host programming such as yoga or other activities, outdoor work stations, gardens, and several large open-air pavilions designed to allow guests to be outside even during inclement weather. ALA’s role in the project included development of an initial master plan, site programming, community charettes, listening sessions with neighbors and homeless advocates, as well as full plannning, permitting support, and construction documentation and administration. The HSC is a hallmark project for our studio and one we will be proud to see occupied for many years to come.
