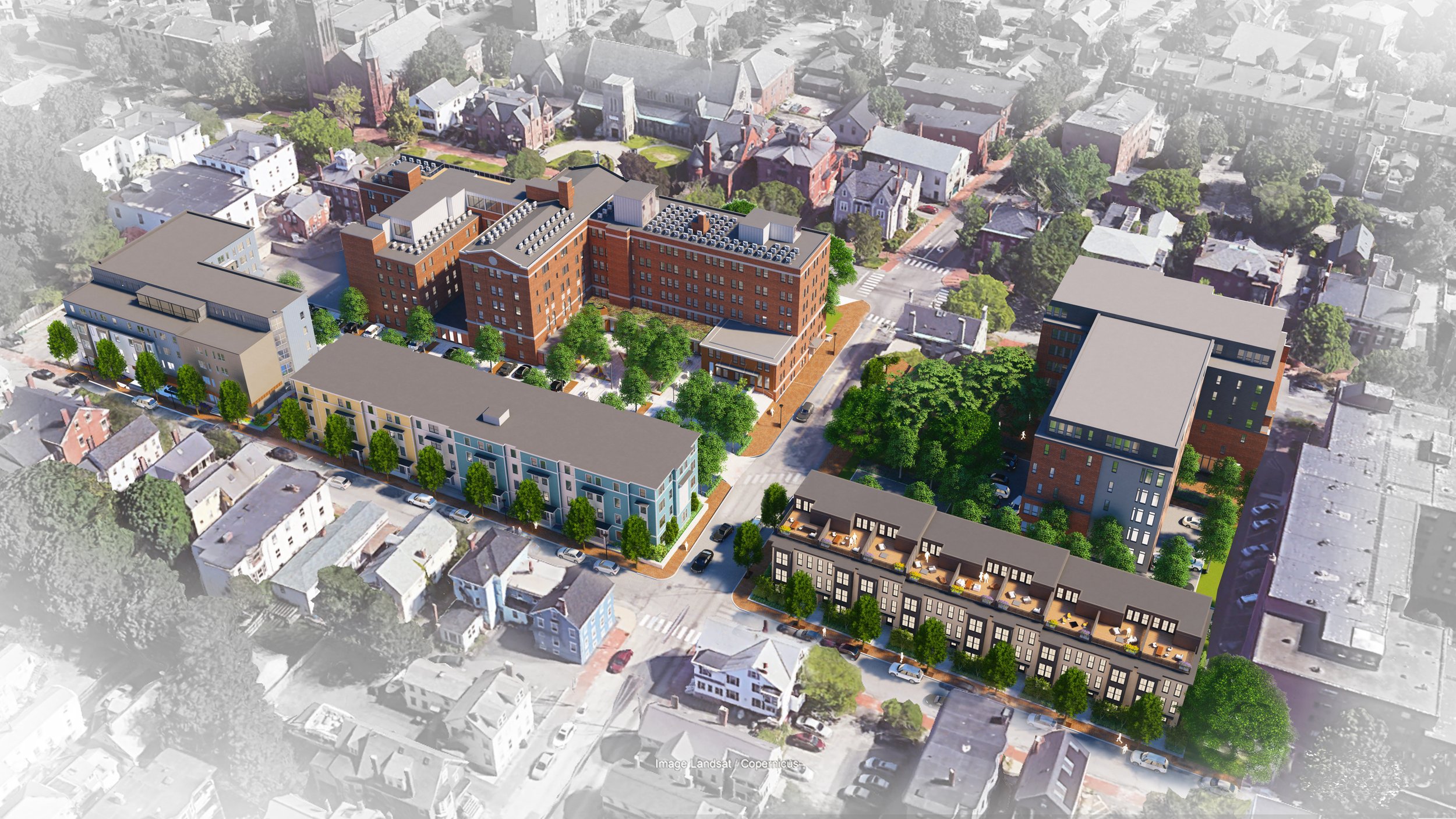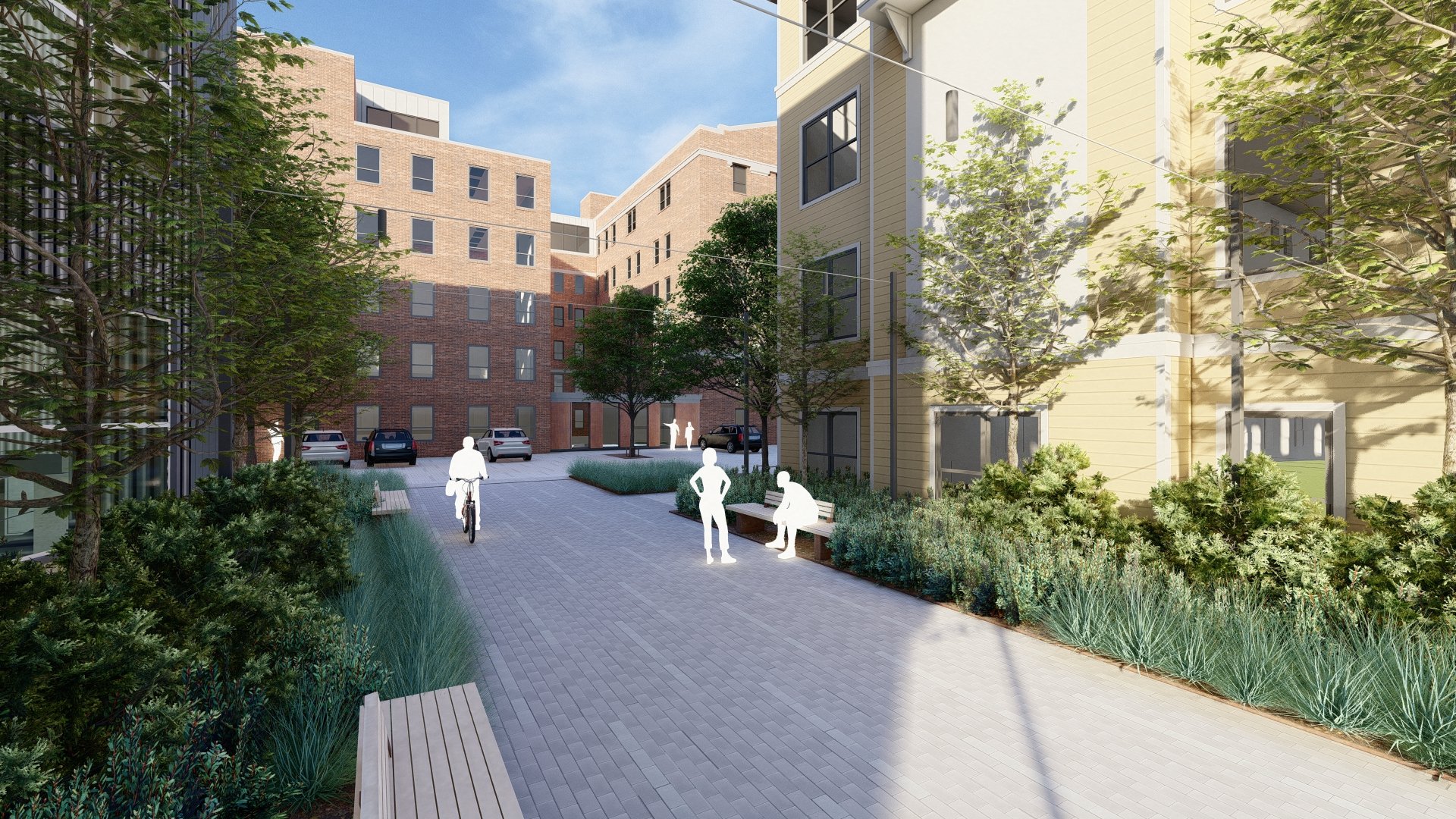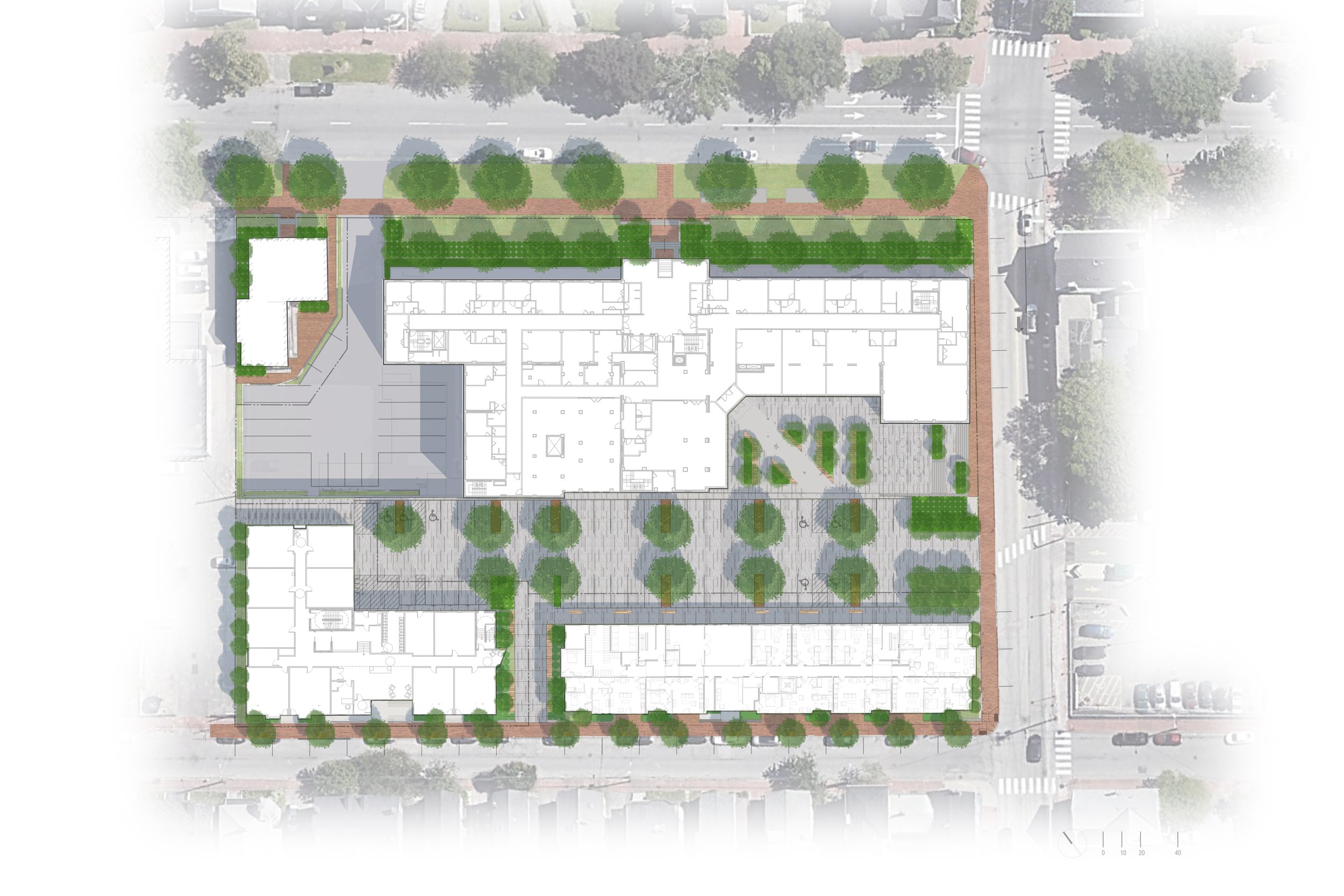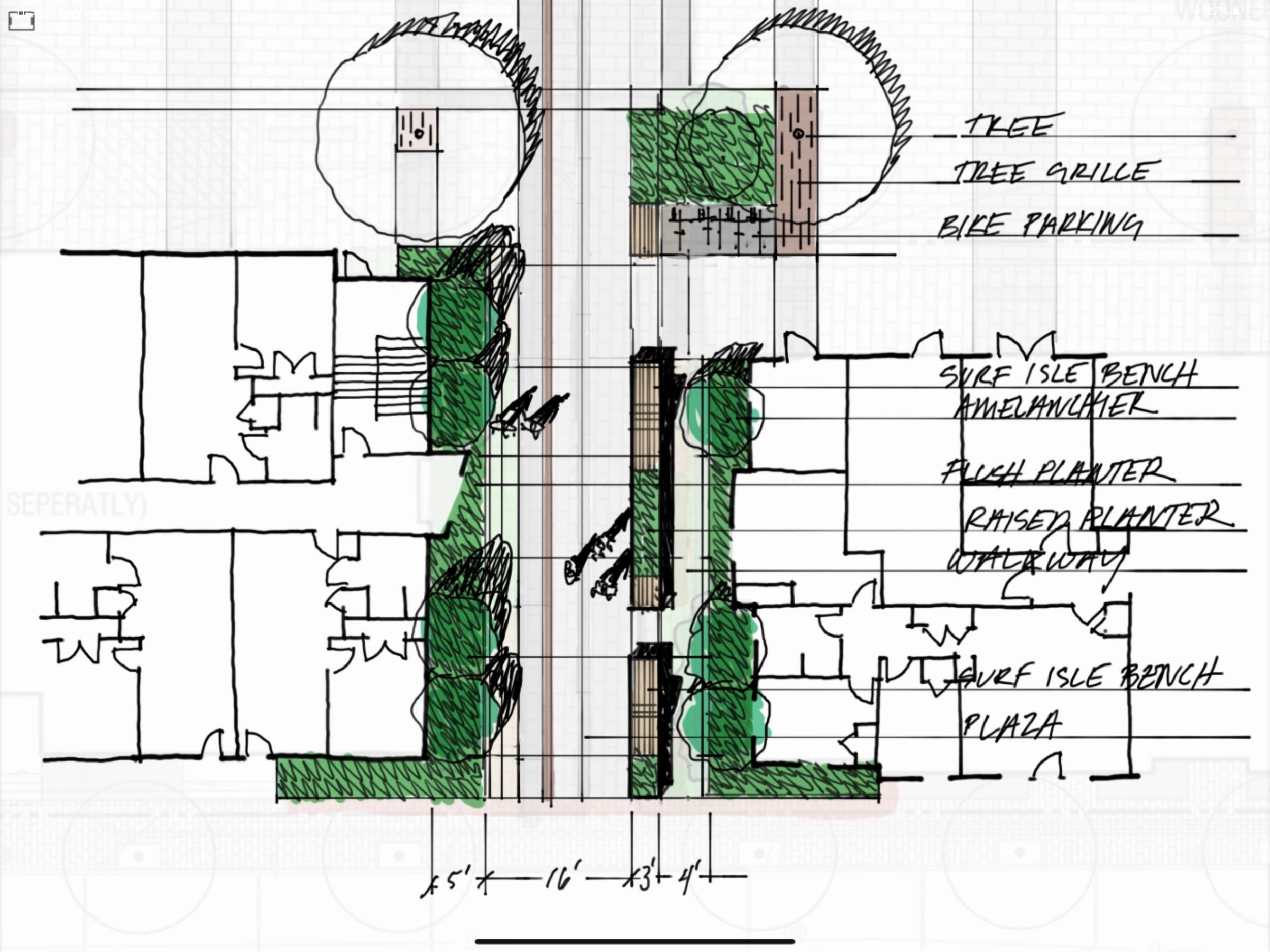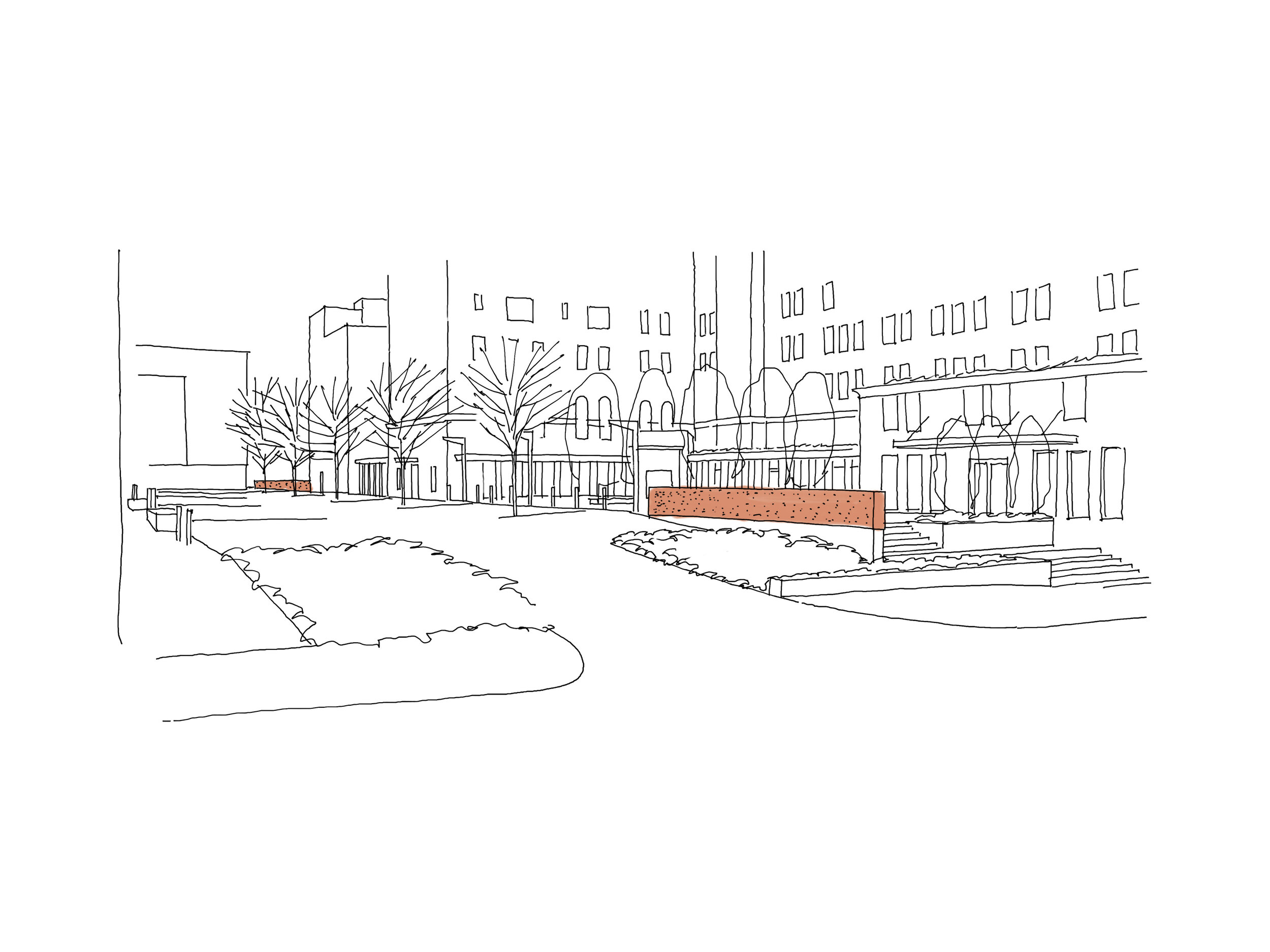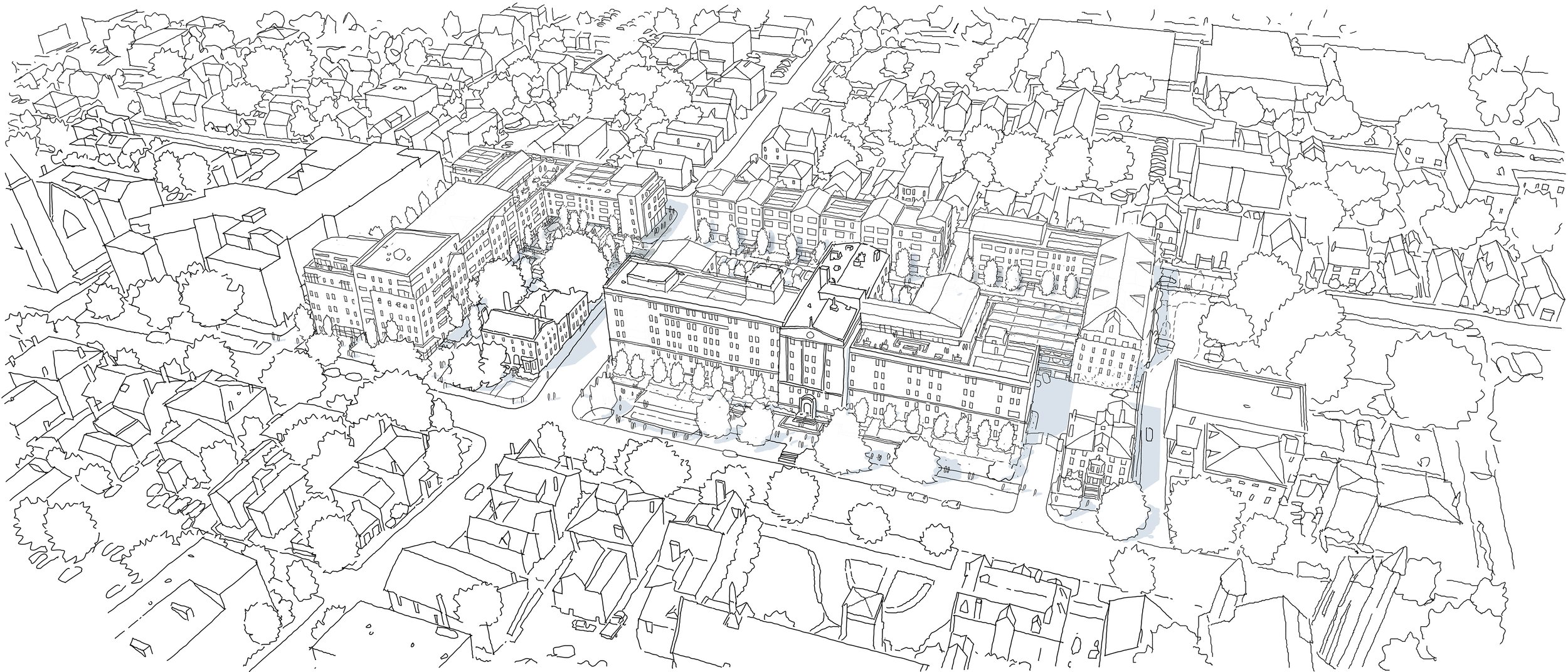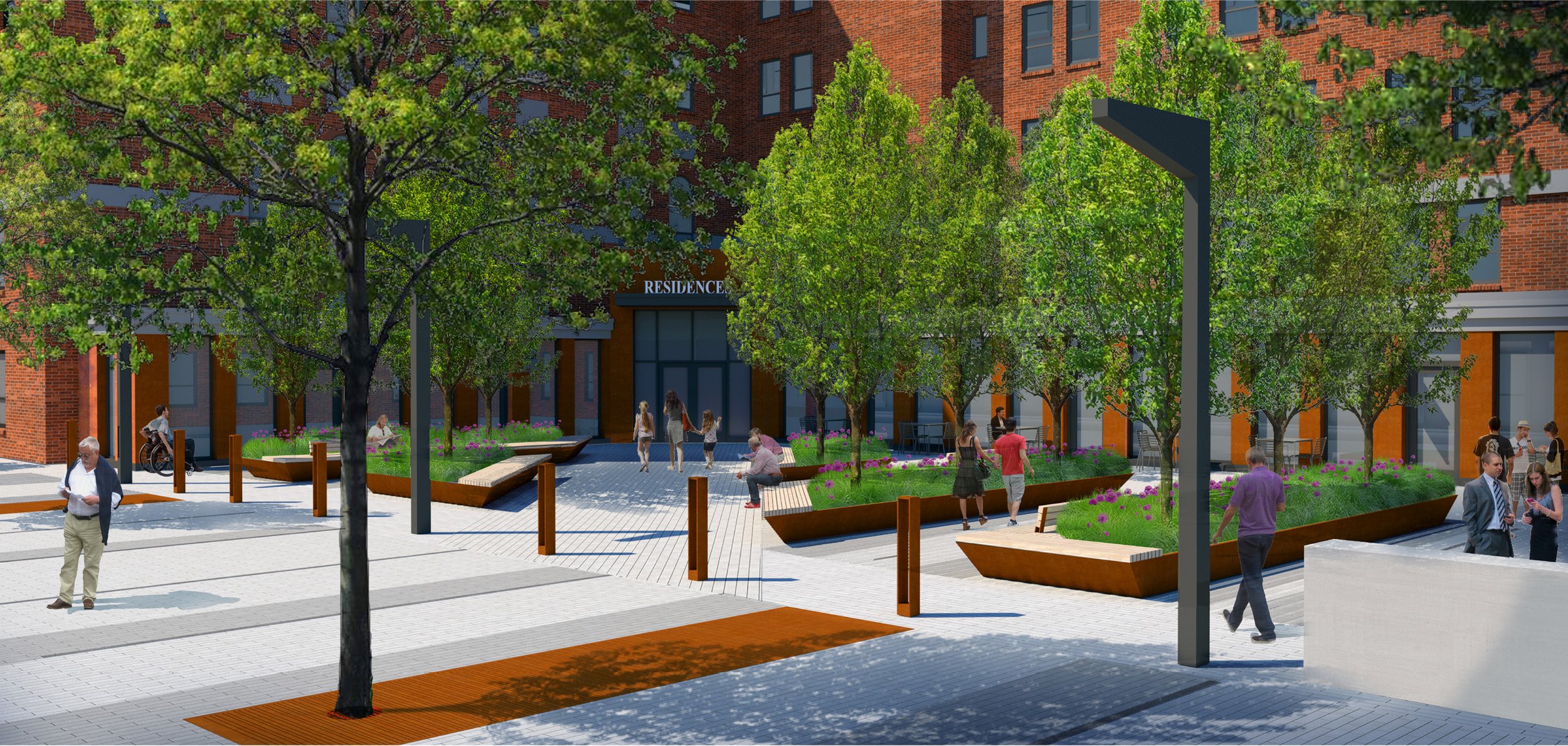Mercy-NIGHTINGALE
Location: Portland ME
Client: NewHeight Group/Redfern Properties
Site Metrics:
Scope: Urban Design, Master Plan, Phased Site Pan, Placemaking
Completion: Under Construction 2023
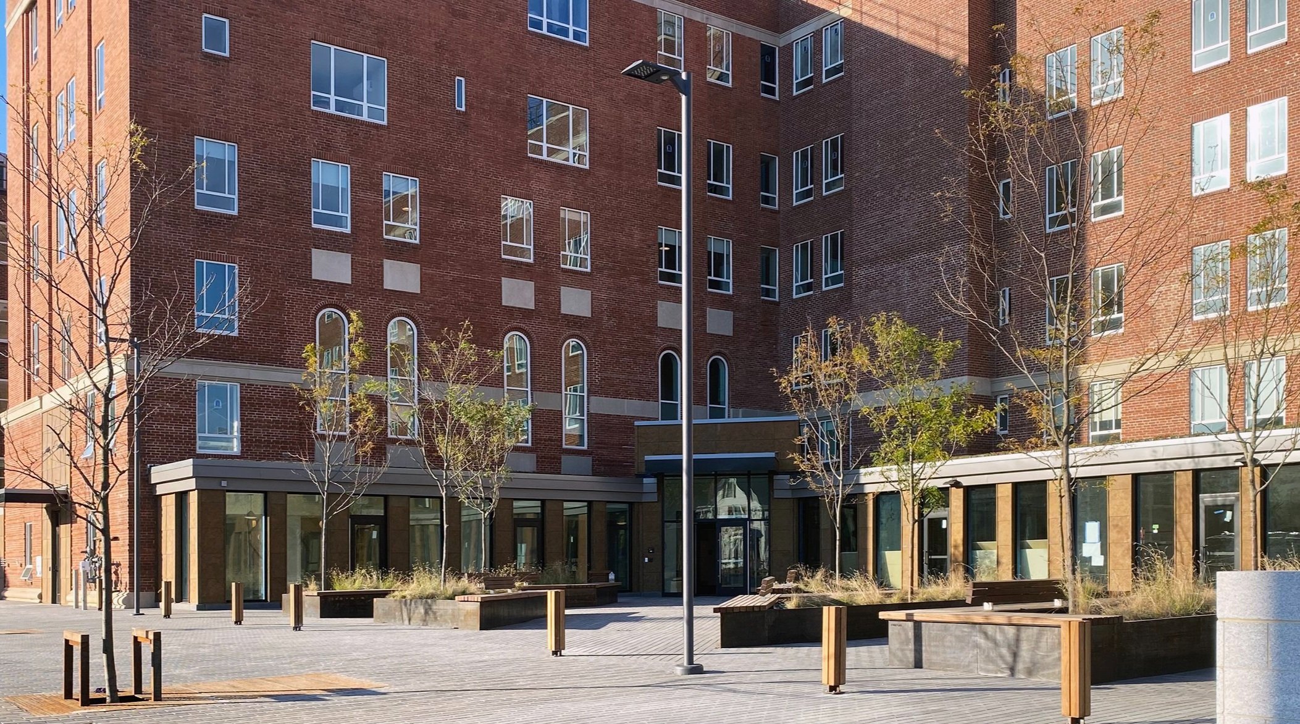


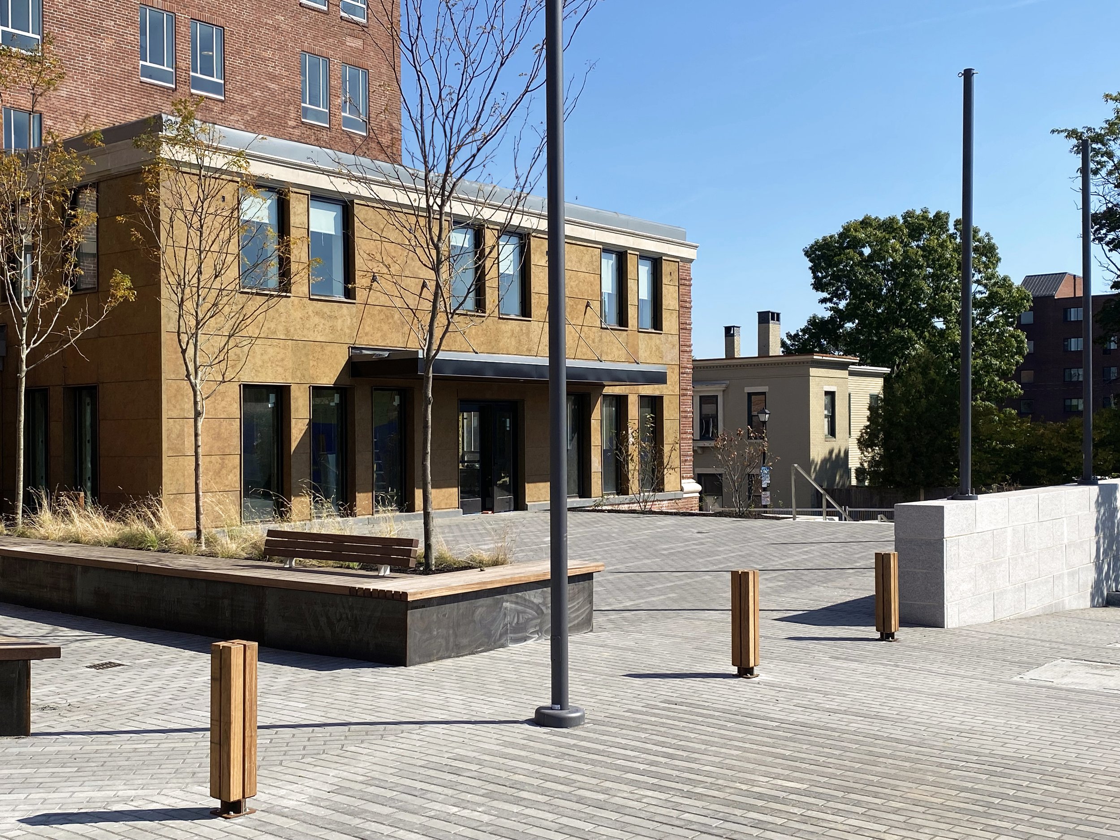
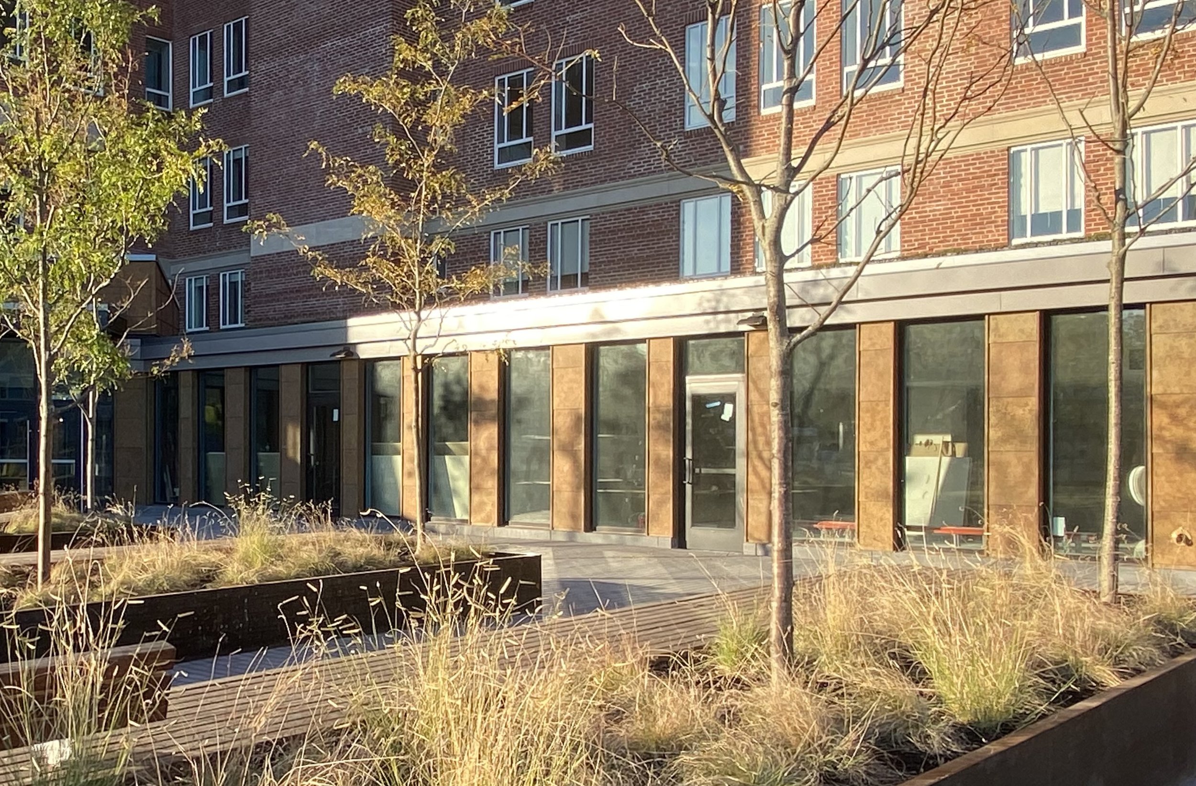
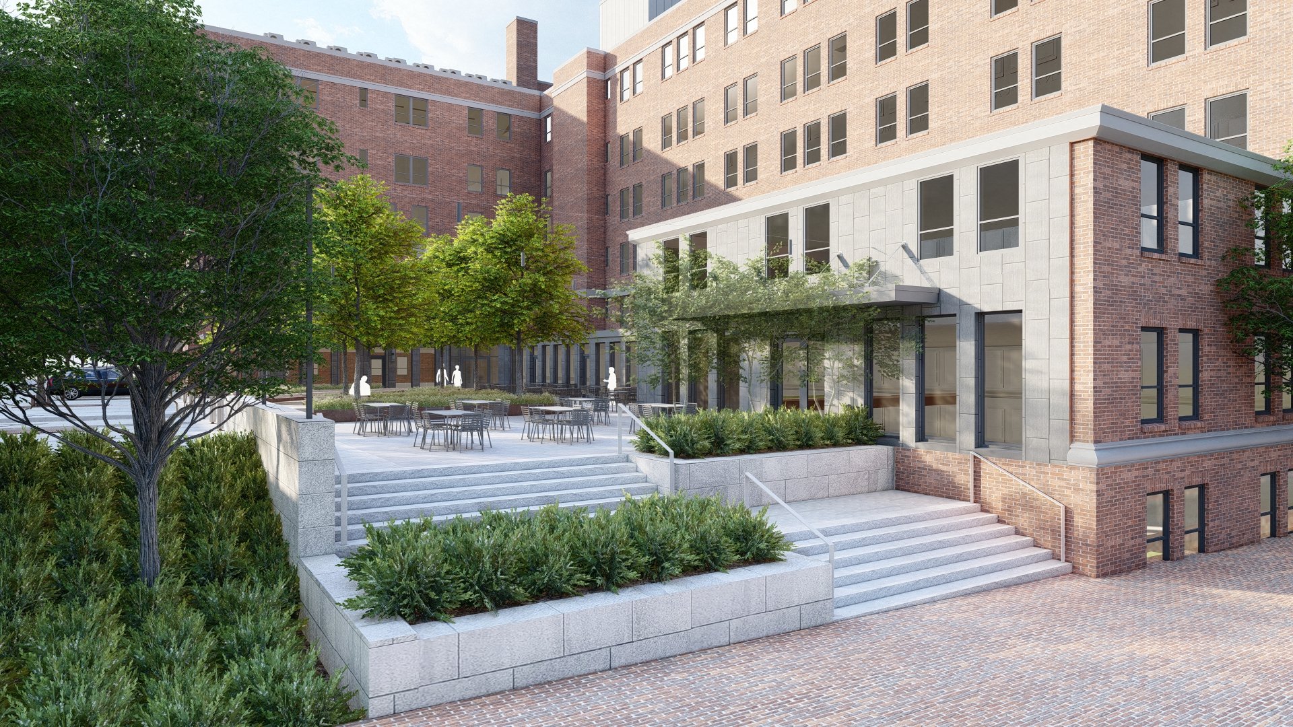
The historic Mercy Hospital building rests in the heart of the West End neighborhood district in Portland and represents an important chapter of the city’s past. Founded in 1918 in the midst of the Spanish Flu epidemic, the hospital was originally erected as a modest five story brick building setback from State Street by a gracious Elm tree lined esplanade. Over it’s lifespan, various additions were included to expand the hospitals capacity and meet a growing city’s demand for healthcare. In 2018, 100 years after it’s founding, the hospital was vacated and sold for redevelopment with the new hospital facility relocating to another part of the city. The master plan contemplates more than three adjacent infill sites over a full city block. ALA was retained early by the development team to develop conceptual sketches illustrating possible build out of the site. With basic parameters in hand, ALA identified opportunities to pare the building back to it’s original form, removing 1980’s vintage additions and unneeded mechanical equipment to make way for a central woonerf and courtyard framed by future infill affordable housing flanking Winter Street. Over more than two years ALA worked closely with the development and design team to methodically craft a series of urban spaces flexible enough to meet the demands of a northern climate city while also providing high-quality public space to what was once a blighted parking lot.
