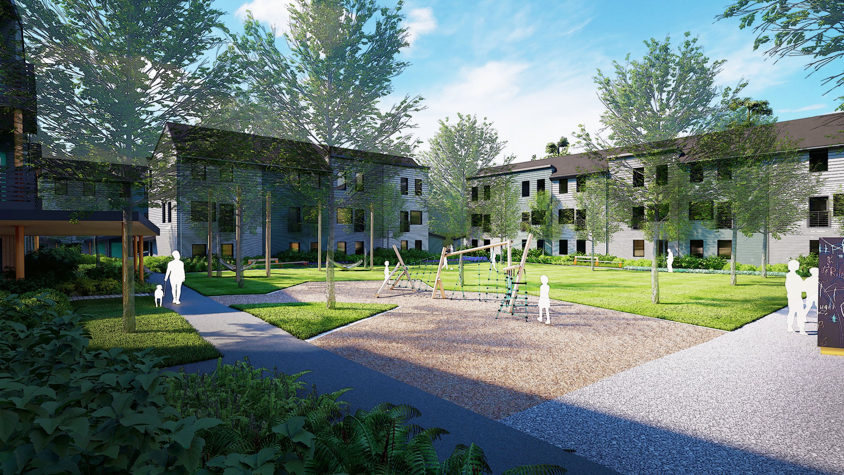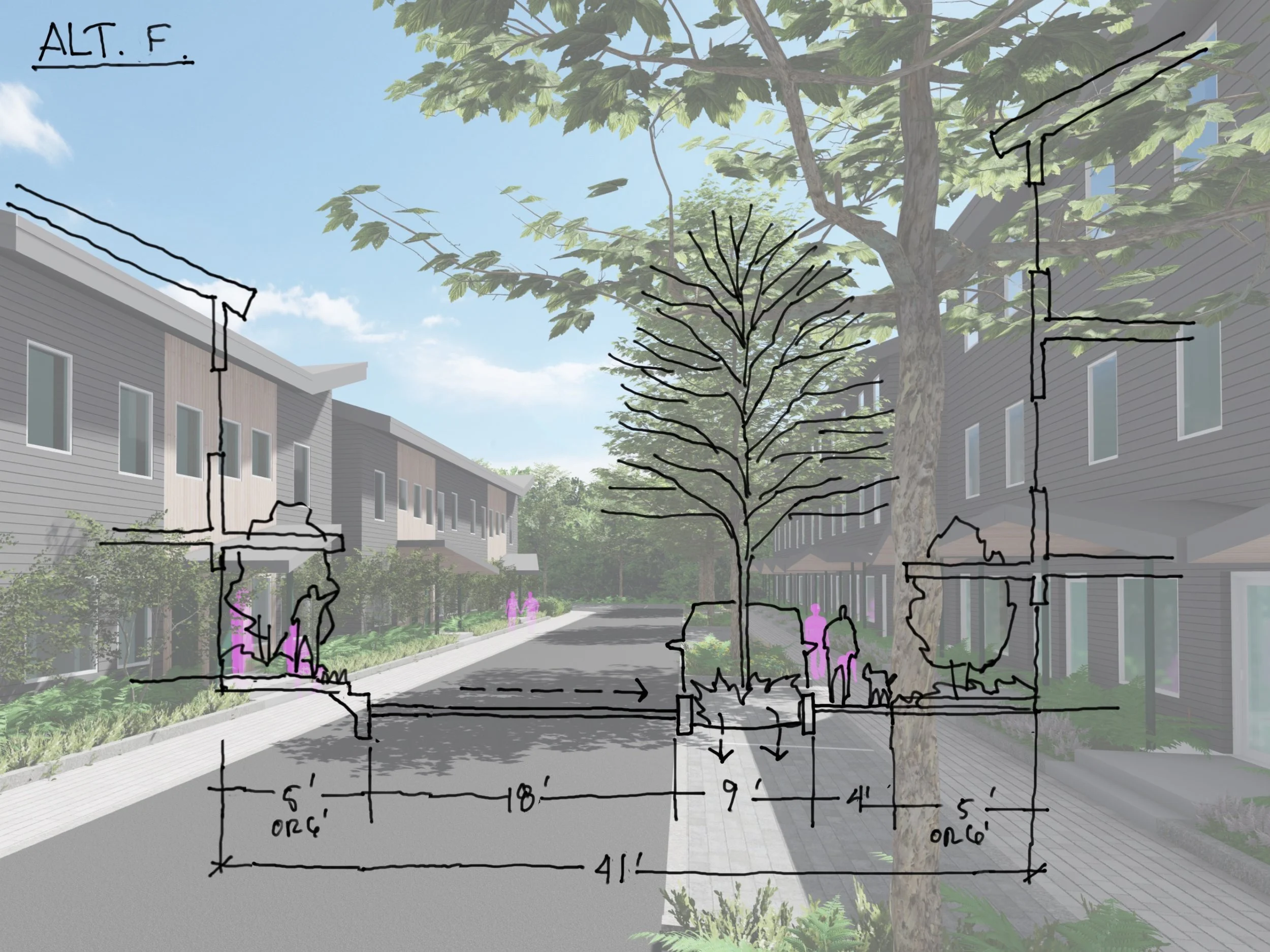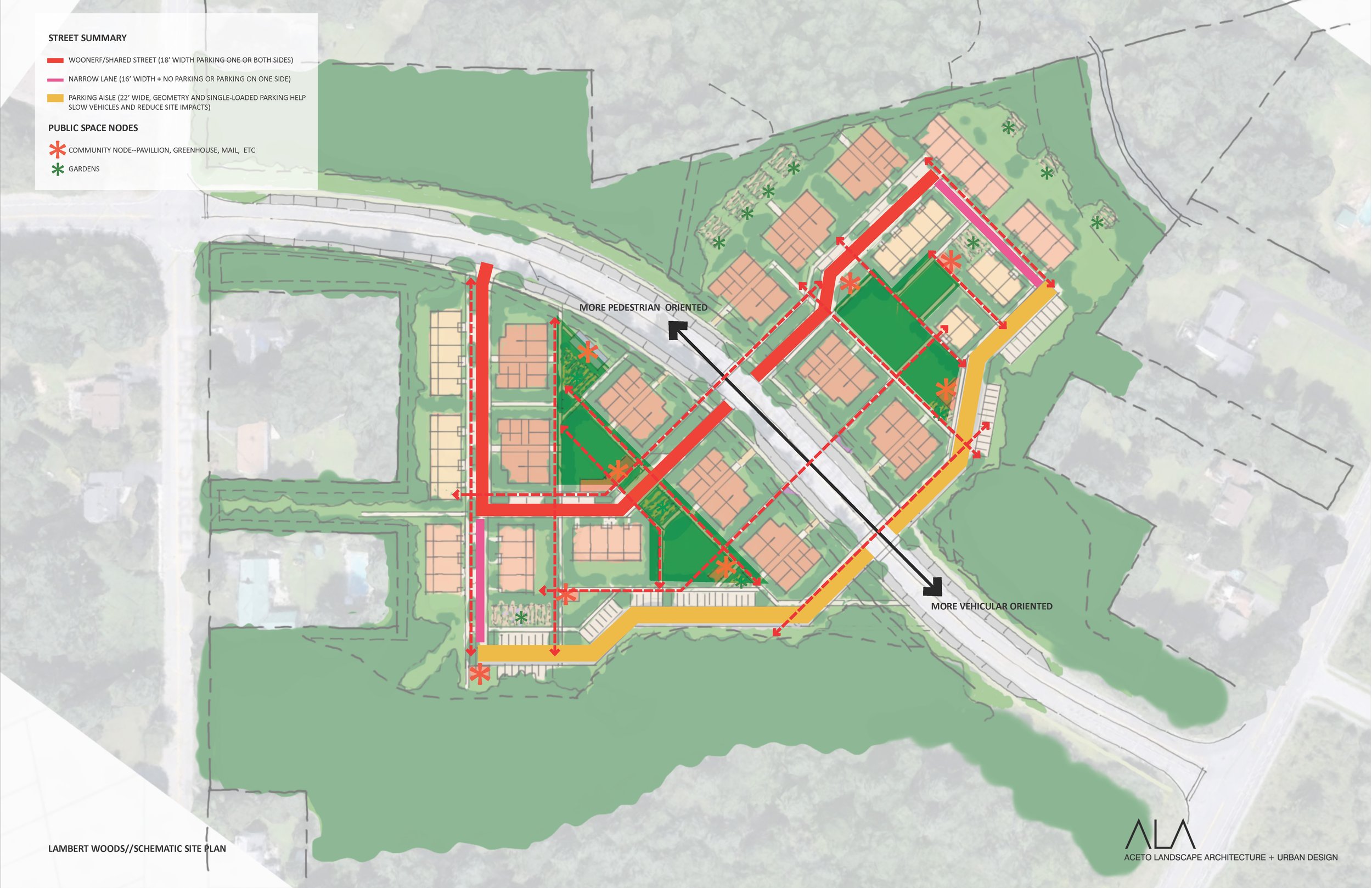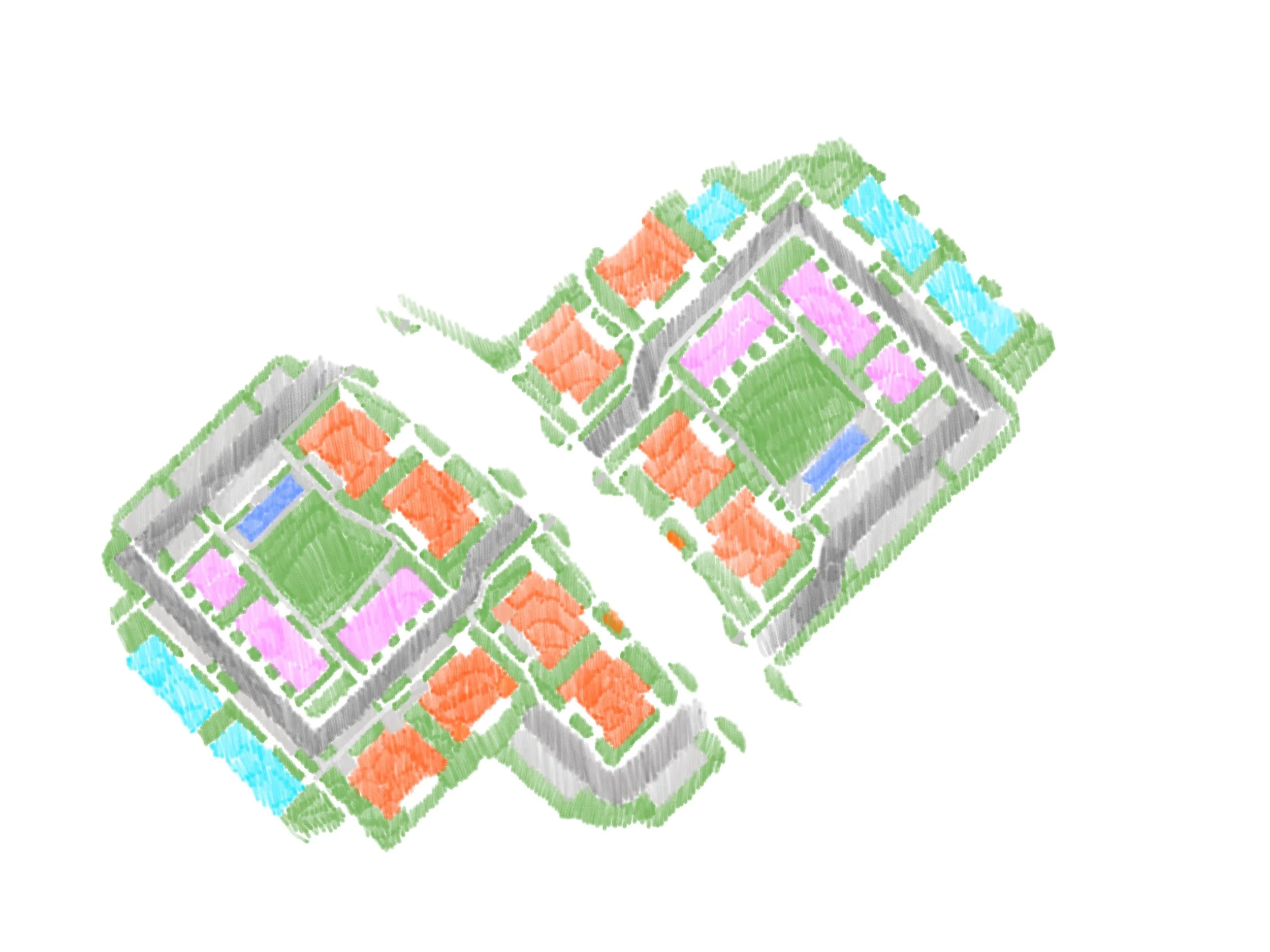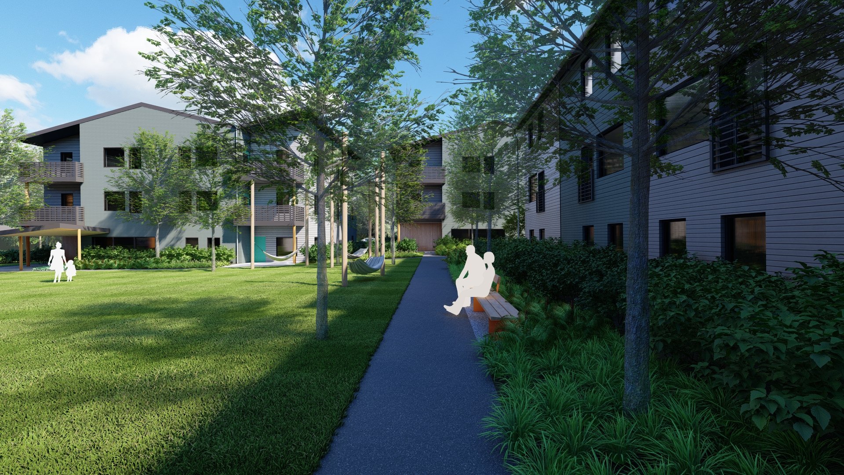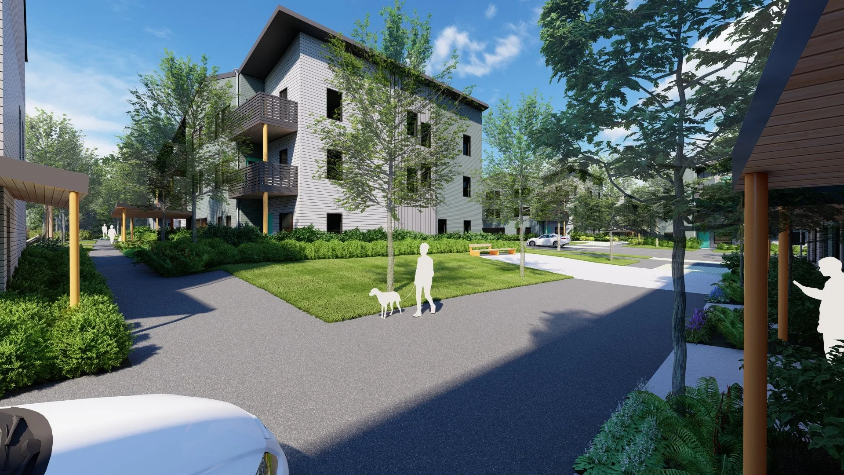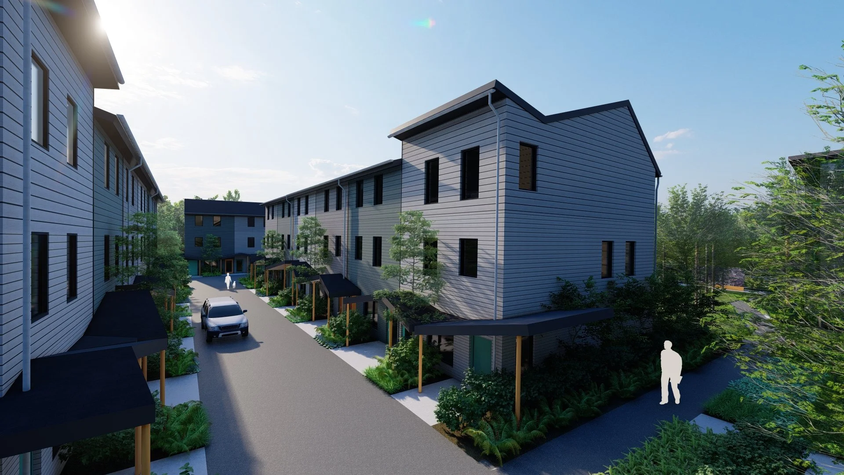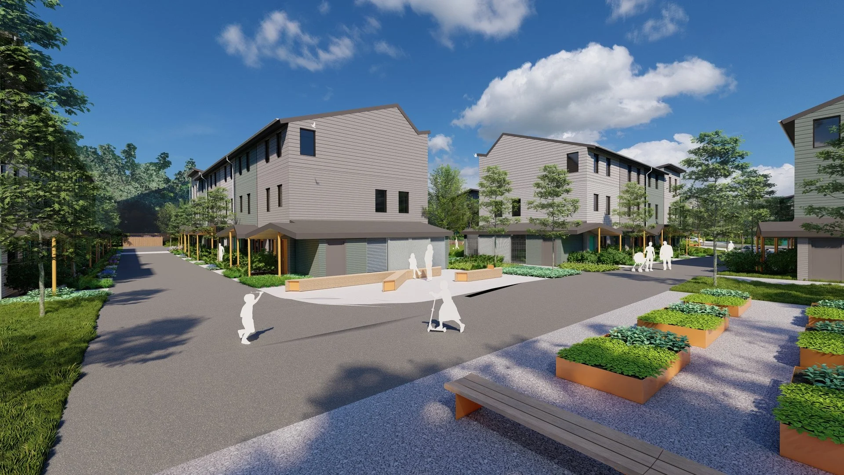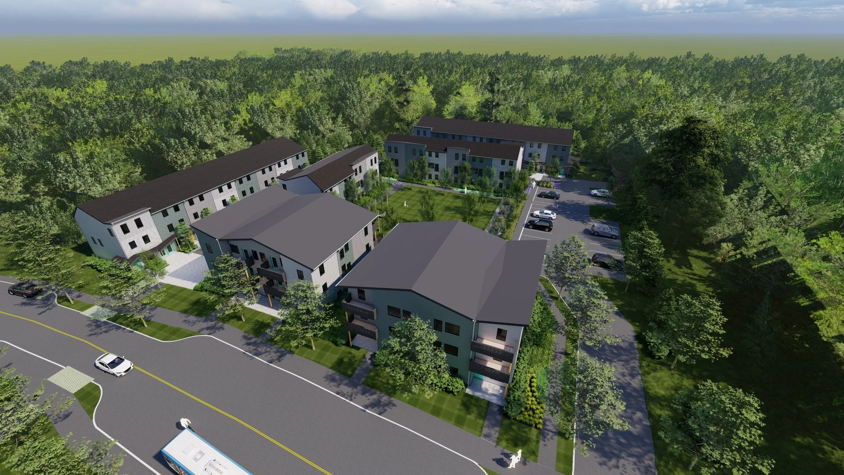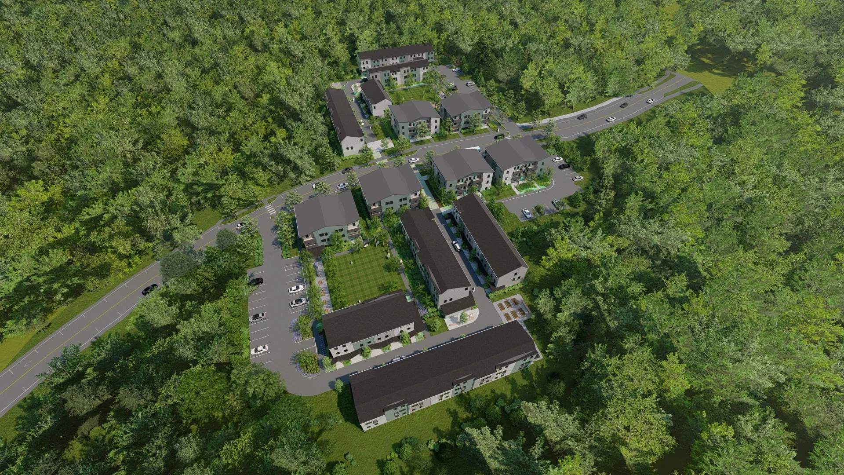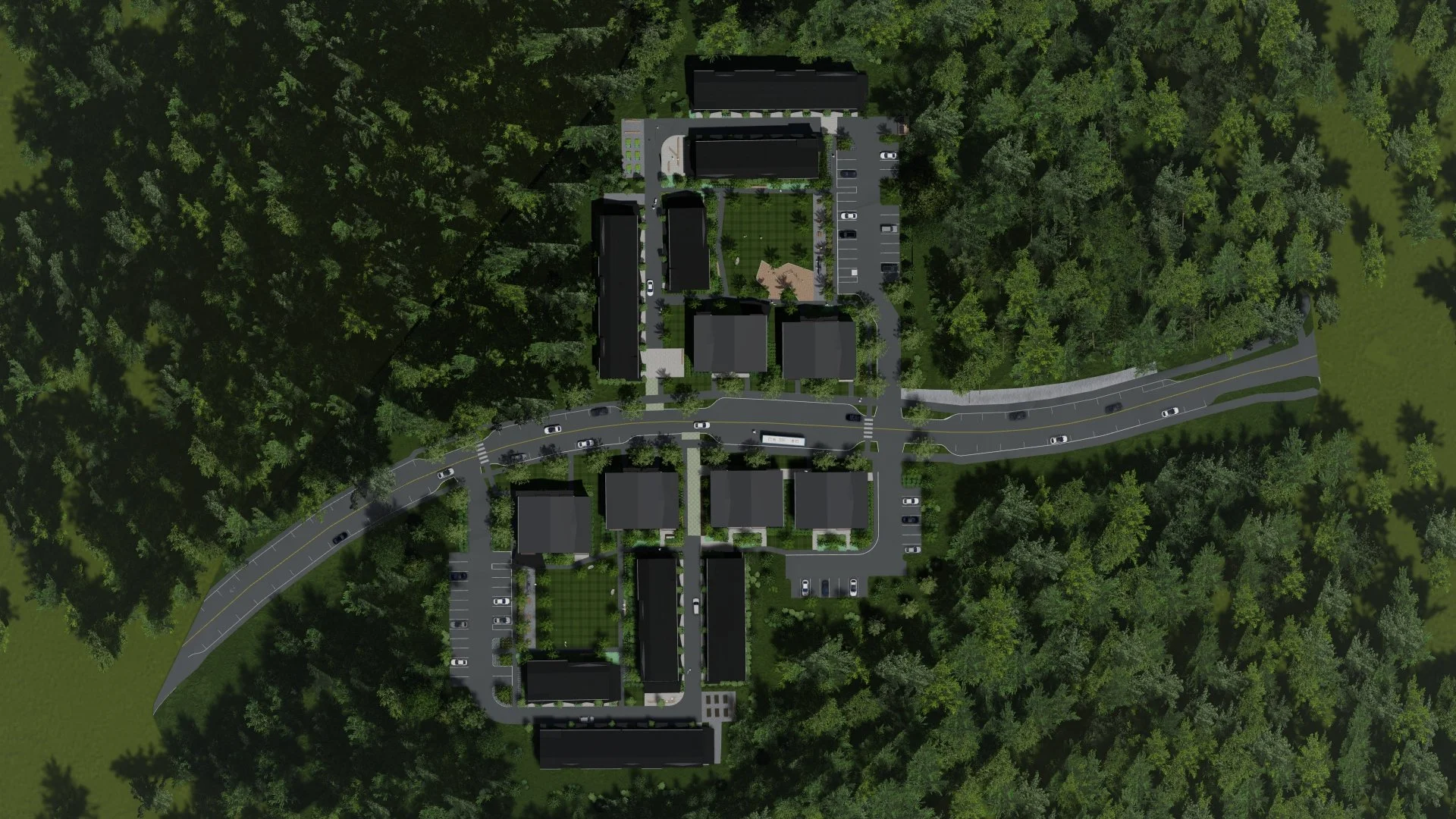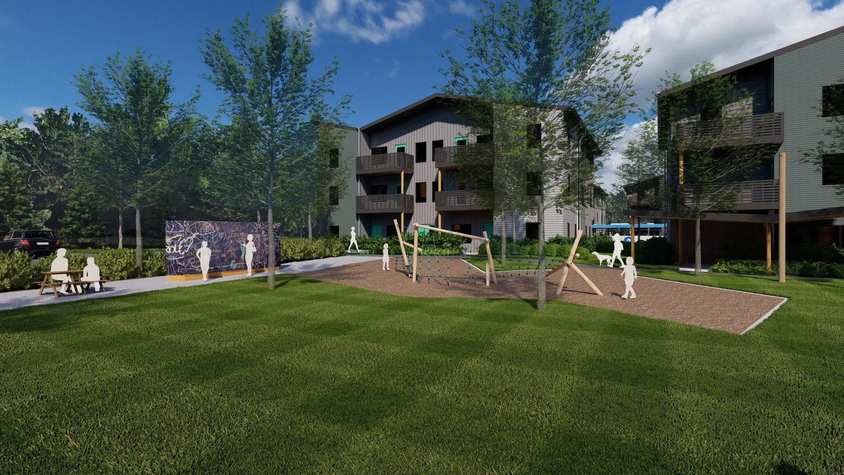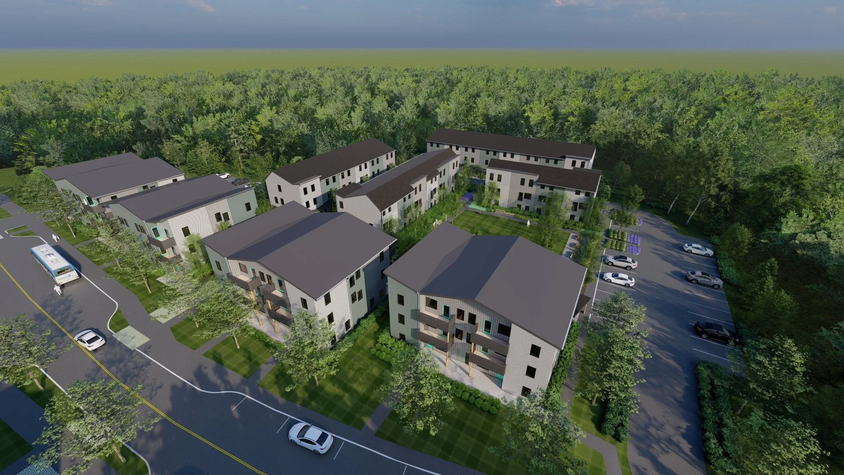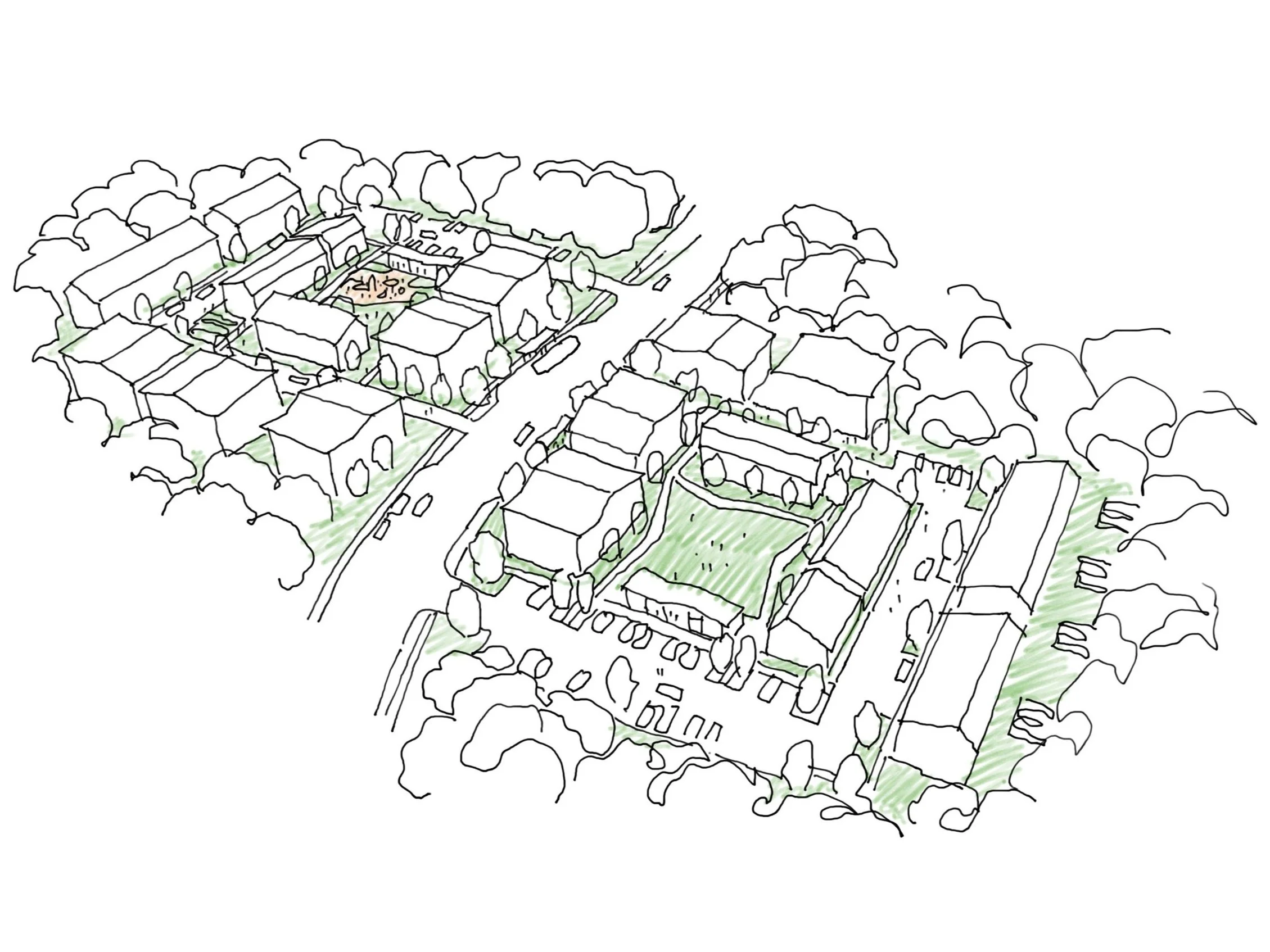lambert woods
Location: Portland ME
Client: Maine Cooperative Development Partners
Site Metrics: 165 Homes
Scope: Master Planning, Urban Design, Placemaking
Completion: Planned
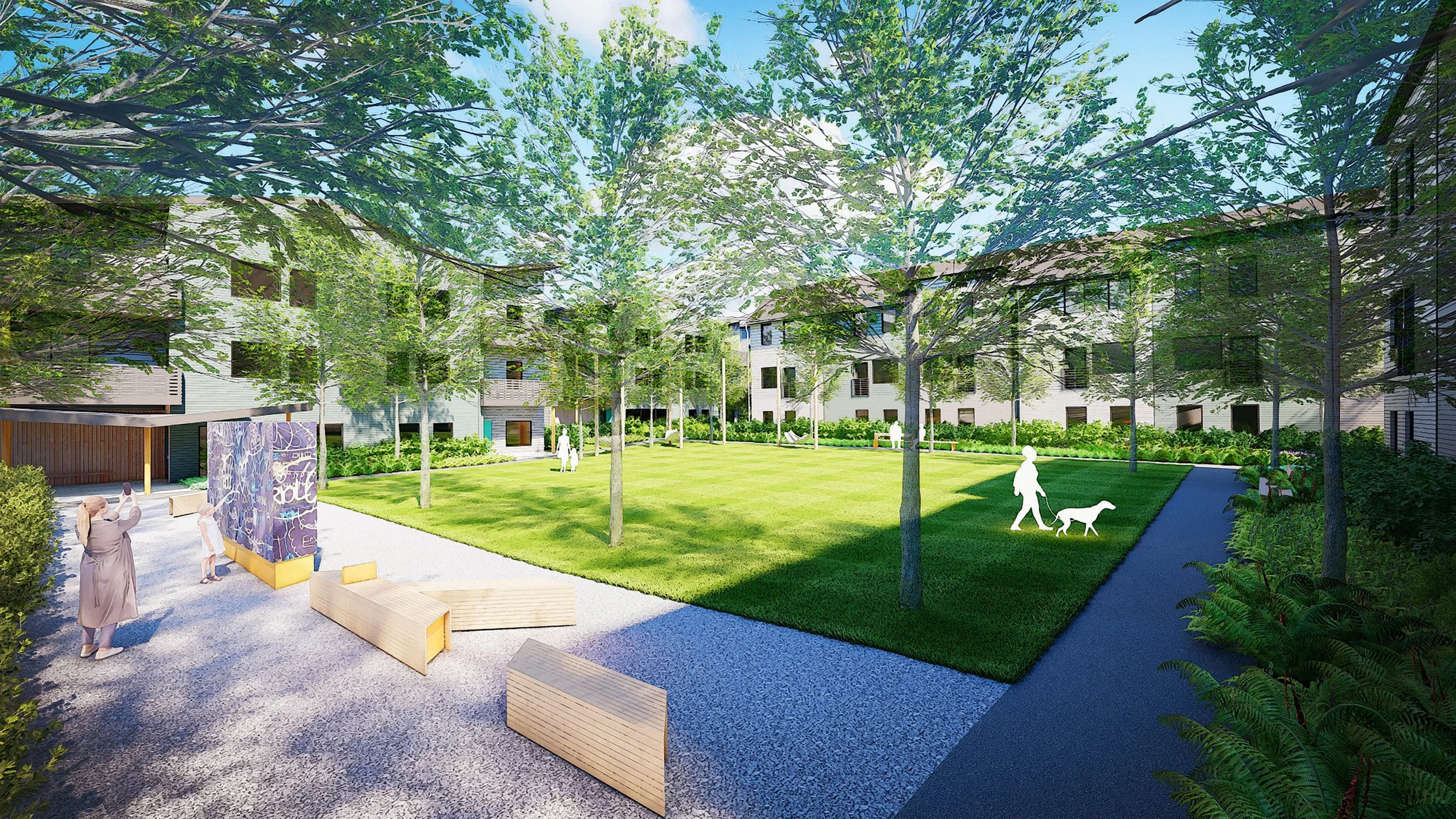
Lambert Woods will integrate the Southern Maine landscape with a forward-thinking model of compact, highly-walkable urban housing. The Lambert Woods concept revolves around the idea of de-coupling private automobile use from housing development and instead keeps vehicles along the sites periphery while incorporating a shared street or ‘mews’ through each north and south block. A large, grassy common becomes the shared ‘backyard’ for more than 160 homes with the mews acting as a highly-active place for socializing, dropping off groceries, and hard-surface games. A hammock glade lines the common and expression wall greets residents near the small parking areas at the head of the site, encouraging creative expression and communication. The compact nature of the site allows preservation of wetlands and more than 10 acres of woods. Lambert Woods will be one of Portland’s first co-op housing models and designed with high-performance buildings and landscape.
