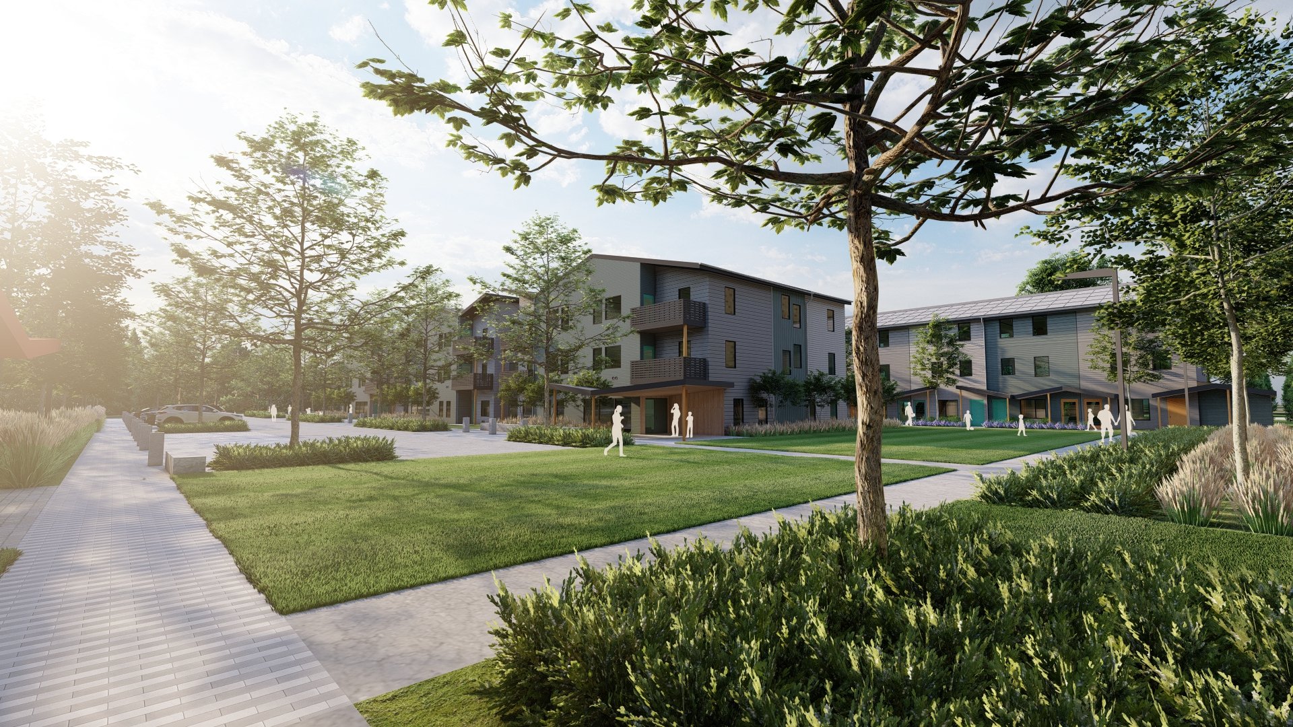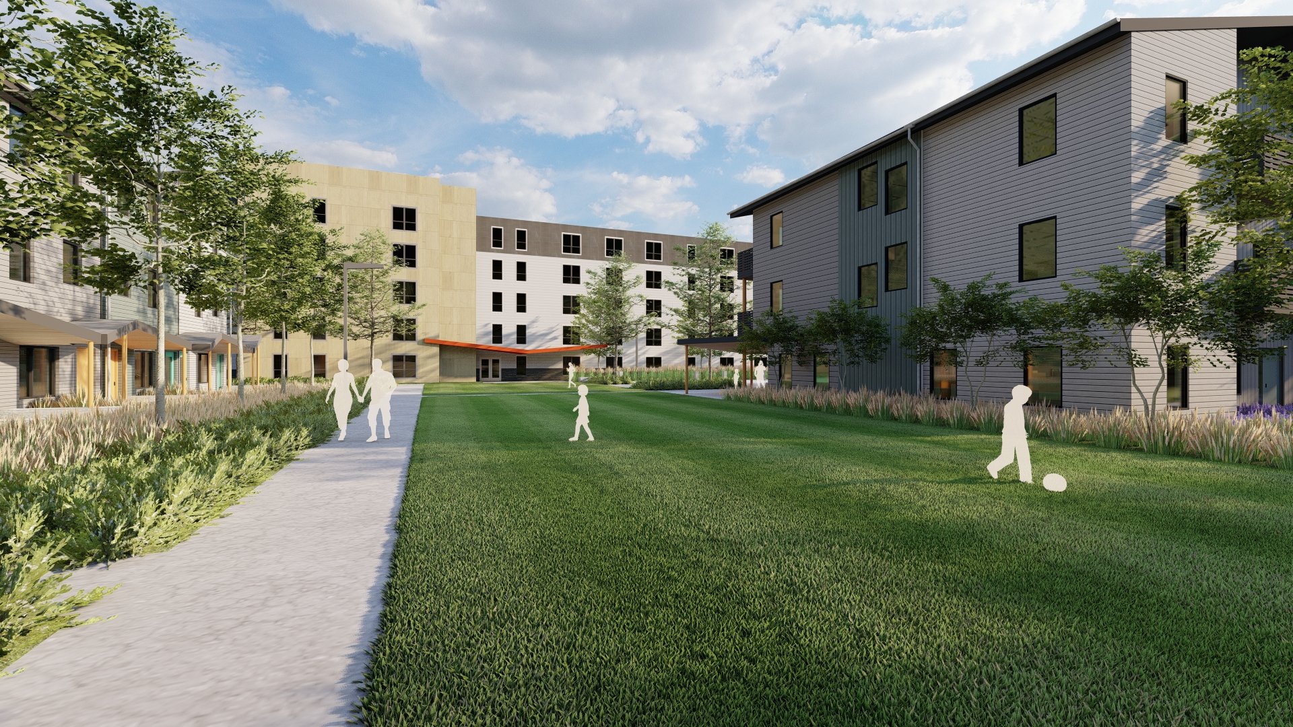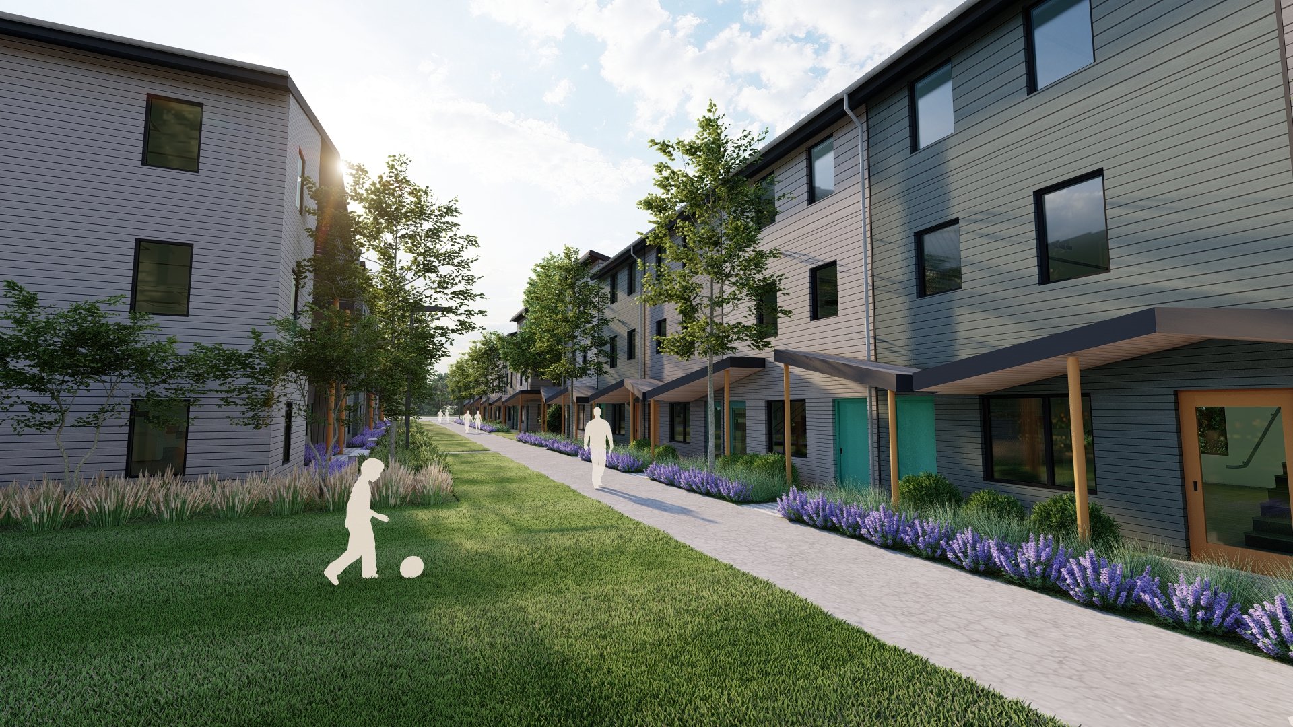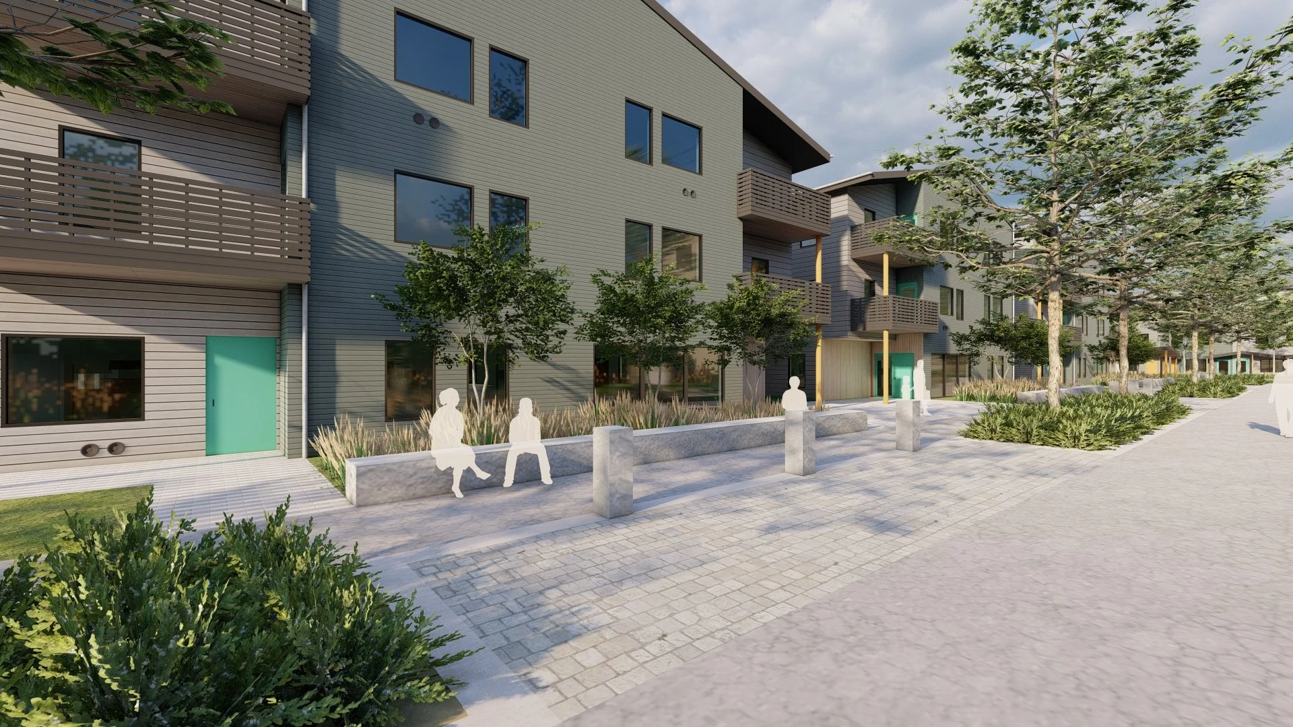Dougherty commons
LOCATION: Portland, Maine
CLIENT: Maine Cooperative Development Partners & The Szanton Company
SITE METRICS: 3 Acre Site, 160 Homes
SCOPE: Conceptual Design / Design Development & Permitting / Construction Documents
COMPLETION: In Design
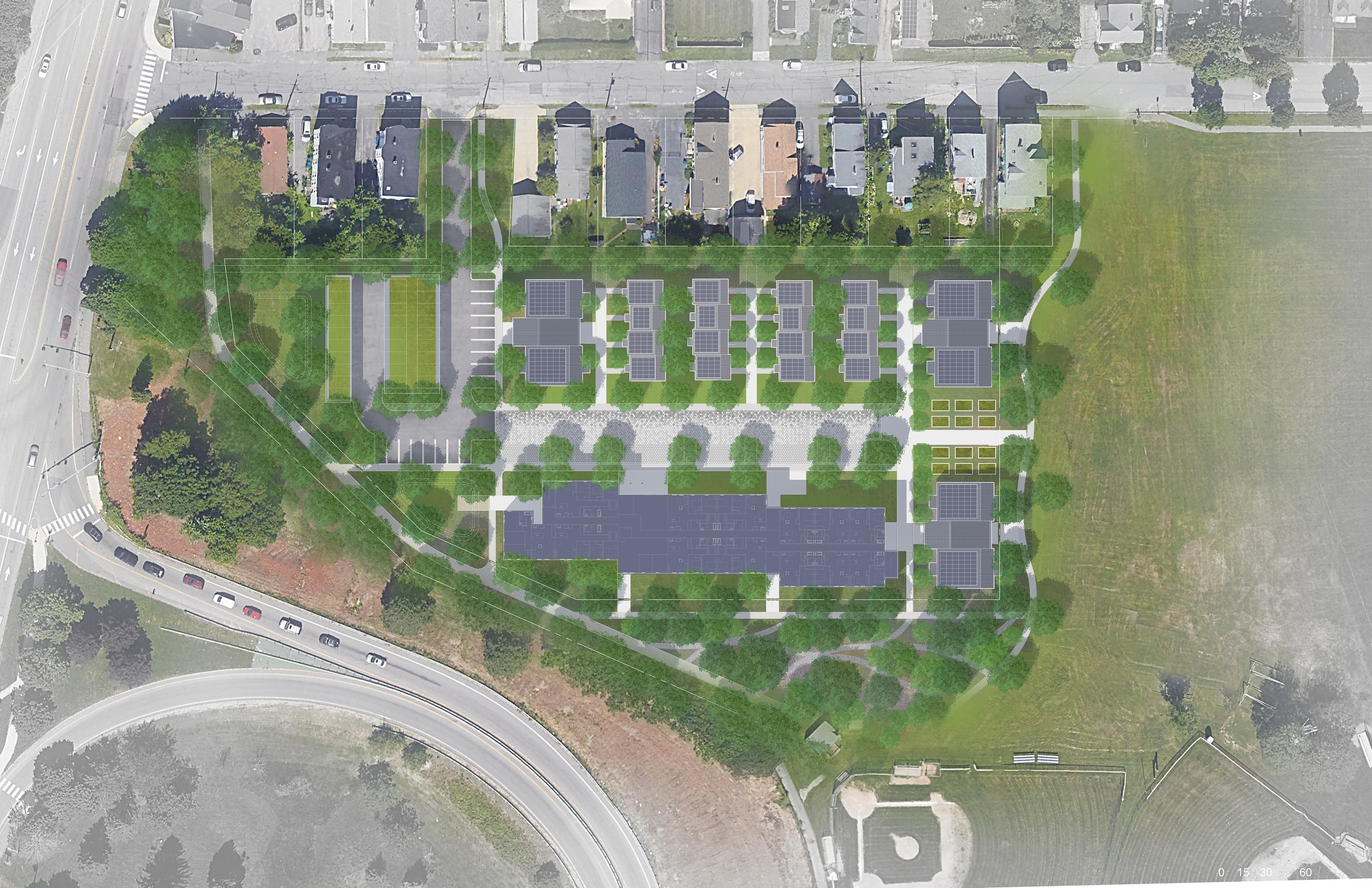
Dougherty Commons is an example of how designers can work in our own backyards to help address city-wide issues. The Dougherty Commons site is a small sliver of urban acreage wedged between a section of federal highway and a tight-knit suburban neighborhood at the edge of Portland’s swelling, urban peninsula. Formerly known as the site of the West School, the lot has sat vacant in the City’s land bank for more than a decade when in 2021 an RFP was issued in search of development teams capable of delivering much-needed housing. ALA joined a multi-disciplinary development team with a vision to deliver some of the states first co-op housing models.
ALA’s worked closely with the team to develop a master plan for the site which called for a highly-walkable, transit-oriented and compact development program centered around a series of commons and shared spaces. The plan seeks to extend the neighborhood development pattern with a mix of small-footprint, attached single family homes and ‘walk-up apartments’ with a larger affordable housing building model.
The new housing will infill a shadowy corner of the Libbytown neighborhood and complete a neighborhood block which will activate and enliven the surrounding park and streetscape.
