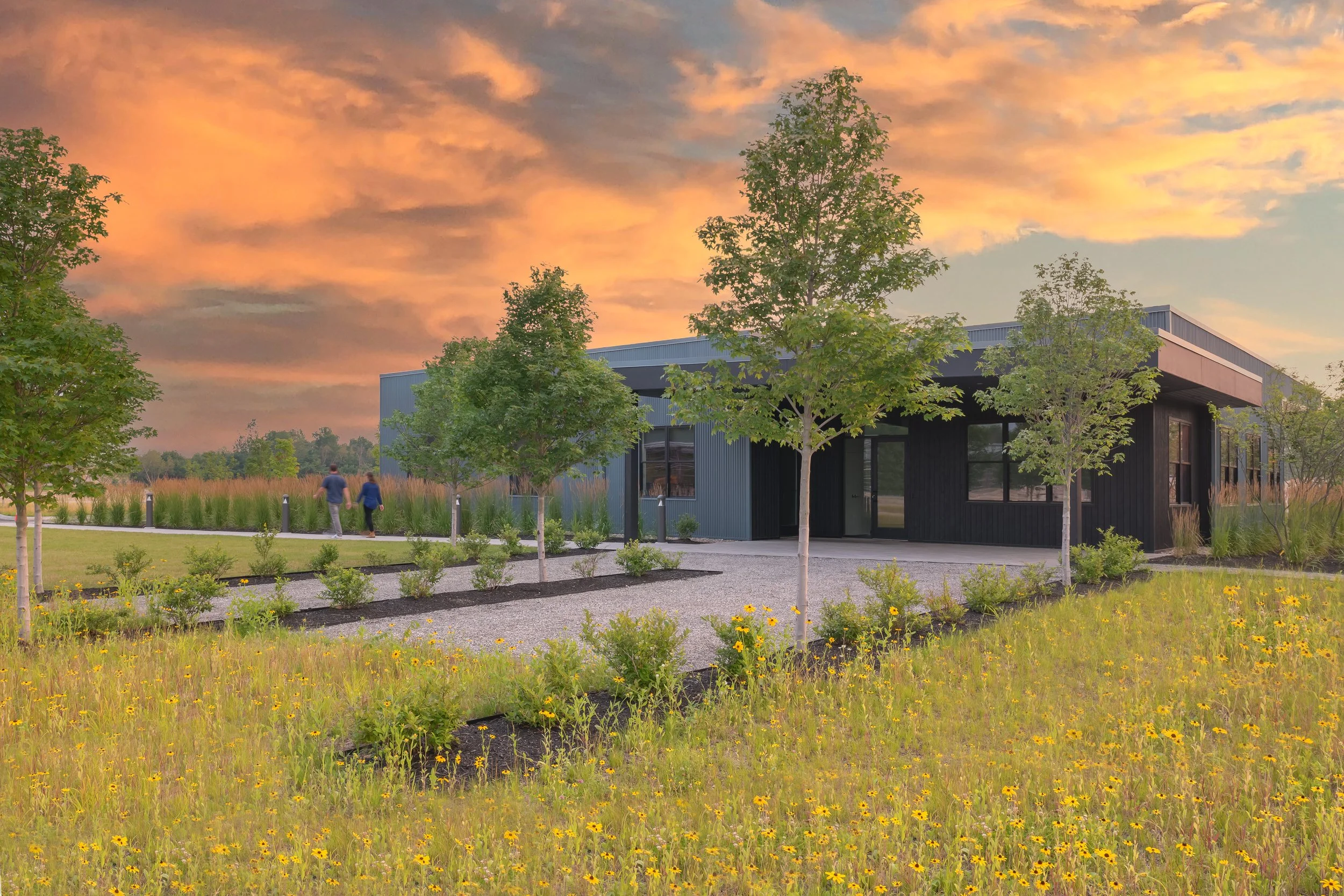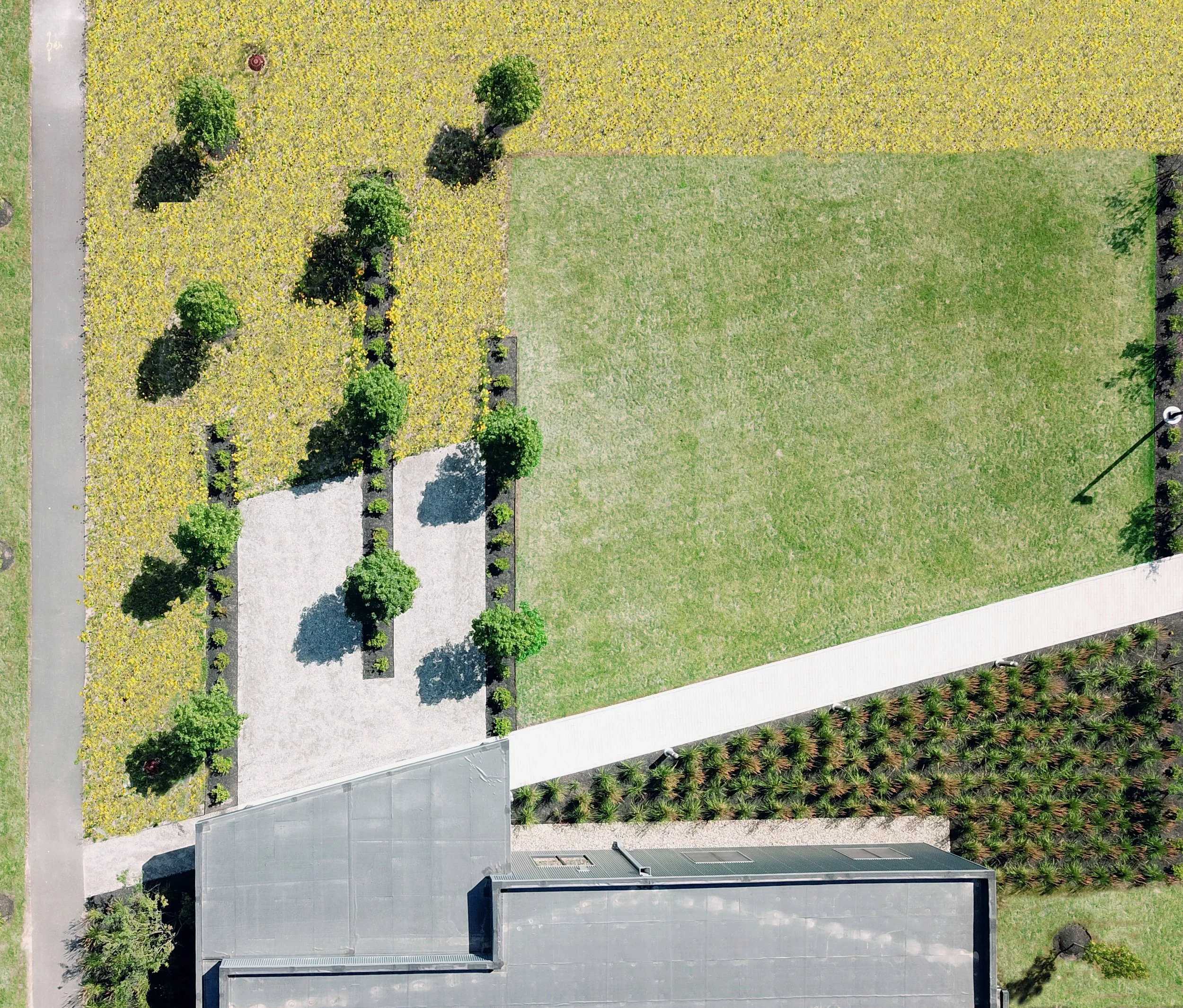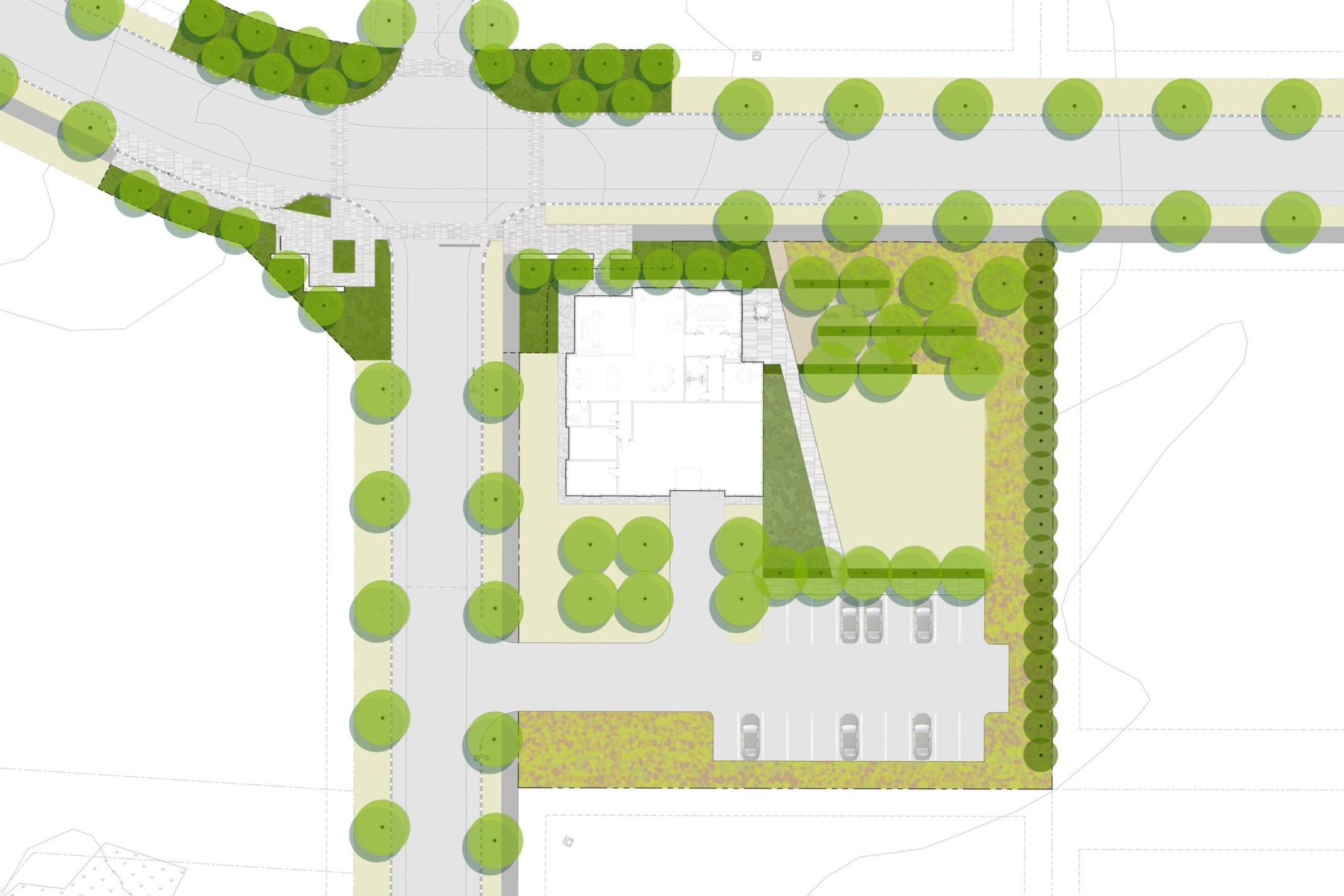Scorebuilders
LOCATION: Scarborough ME
CLIENT: Scorebuilders (The Downs, Scarborough)
SITE METRICS: 10,000 sf Boutique Commercial-Office
SCOPE: Site Design and Permitting
COMPLETION: Complete 2020
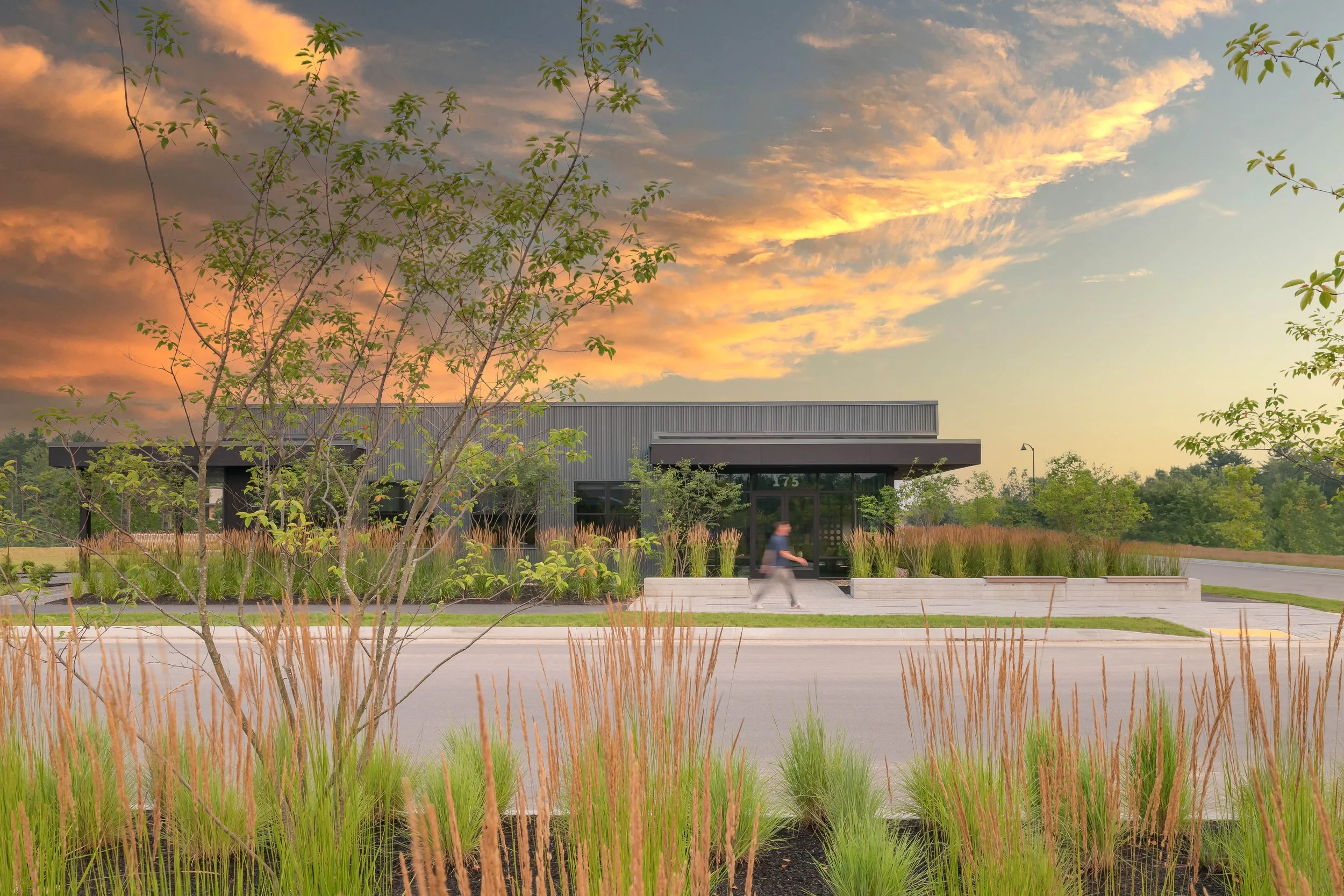
Scorebuilders is a small, 10,000sf commercial-office boutique developed as the first lot in the 150-Acre Innovation District at Scarborough Downs. ALA was the lead master planner and landscape architect charged with laying out the Innovation District. The design centered around a four-way intersection with streetscape enhancements and a pavilion design by ALA which doubles as both shelter for commercial mail boxes as well as a future bus stop. Scorebuilders approached ALA to help design and permit the small commercial building and site. As the first lot to be permitted in the large subdivision, ALA faced the challenge of proving to the local planning board that our placemaking and design guidelines we had developed through the master planning process would be employed successfully on the Scorebuilders lot and in coordination with the surrounding intersection. This project offered the unique opportunity for ALA to integrate public streetscape and placemaking design with the private commercial lot. Our work at Scorebuilders and the surrounding Innovation District at The Downs are also prime examples of how good design and placemaking can attract significant investment. Today, the surrounding district is comprised of more than 250,000 square feet of commercial, industrial and residential development, including the state’s first Costco, Idexx Laboratories, Crown Lift, Throttle Car Club and other businesses. The outcome is a decidedly elegant, modern, and tasteful site.
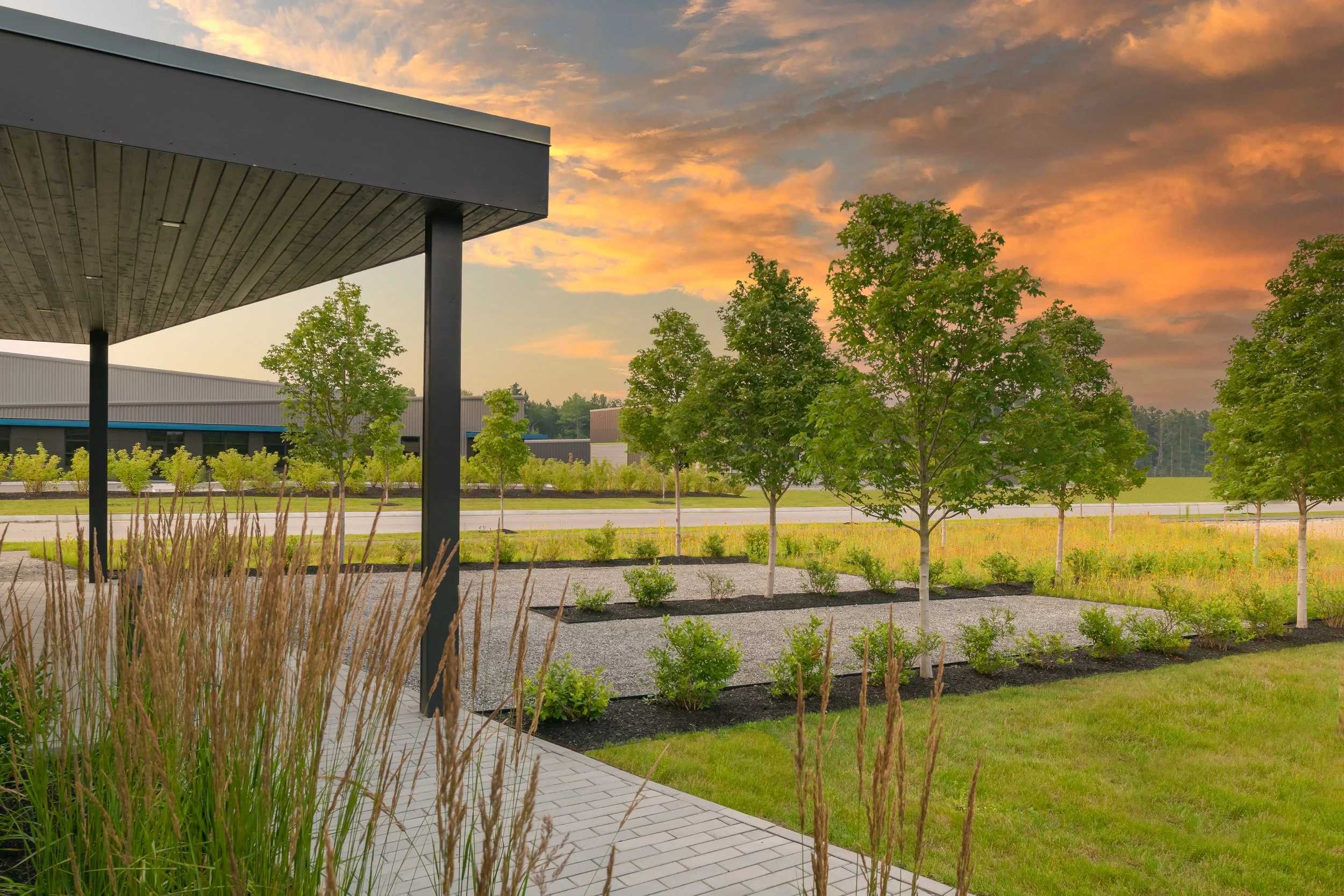
Bands of blueberry and red maple dissipate into the pollinator meadow. A panel of decomposed granite extends the office into the garden.
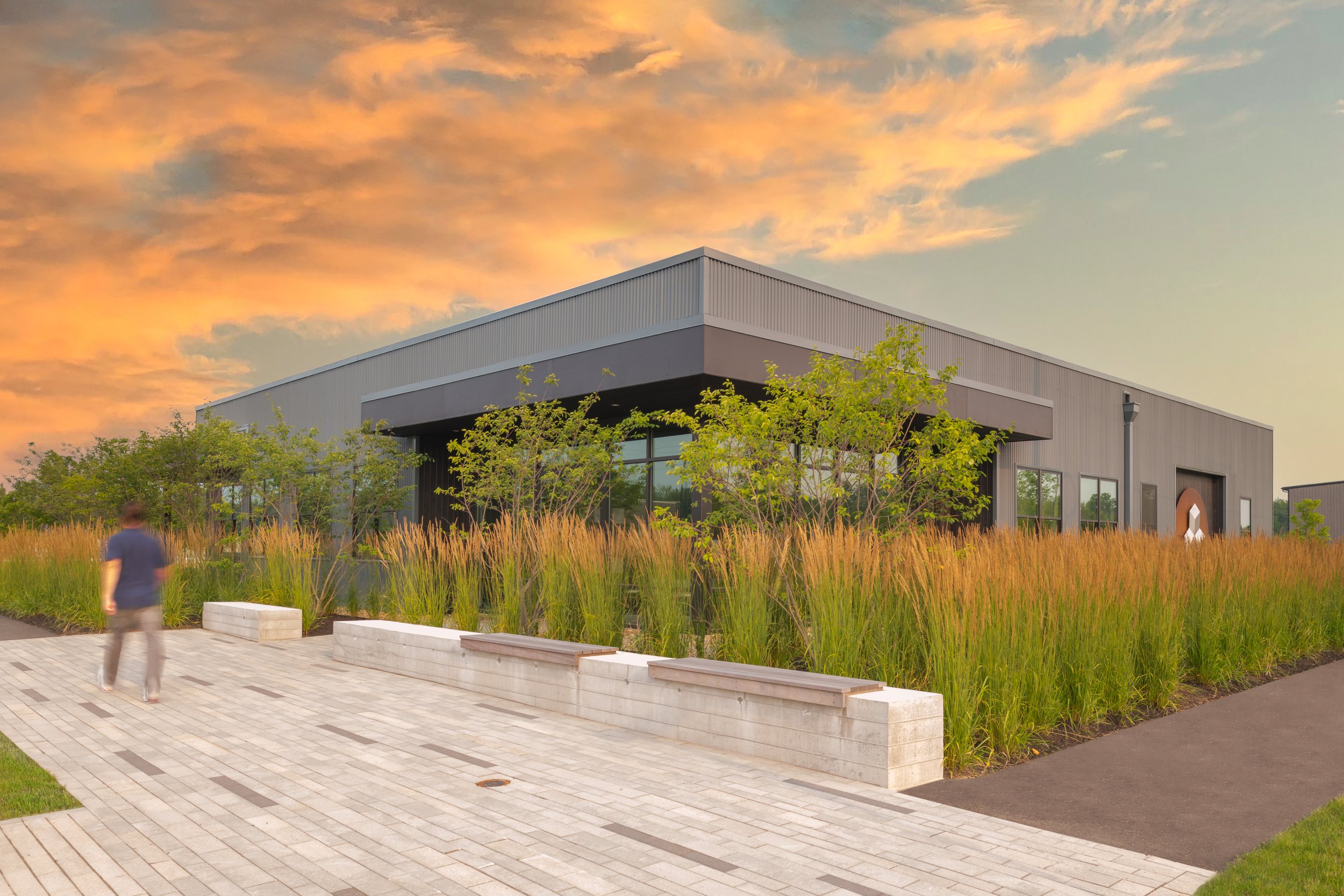
A simple, board-formed concrete wall creates an effective sense of threshold while adding a sense of activation and weight to the highly-visible corner. Rows of Reed grass provide a visual datum at eye level.
